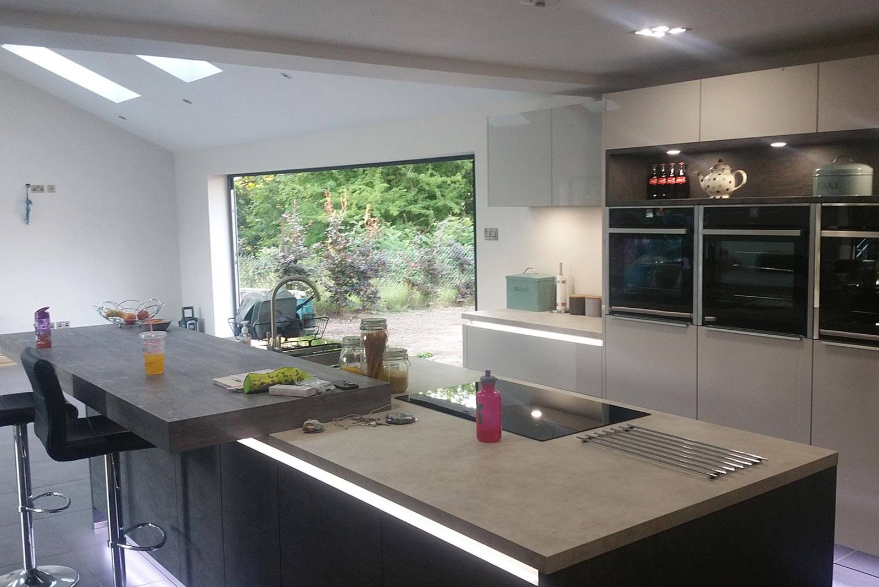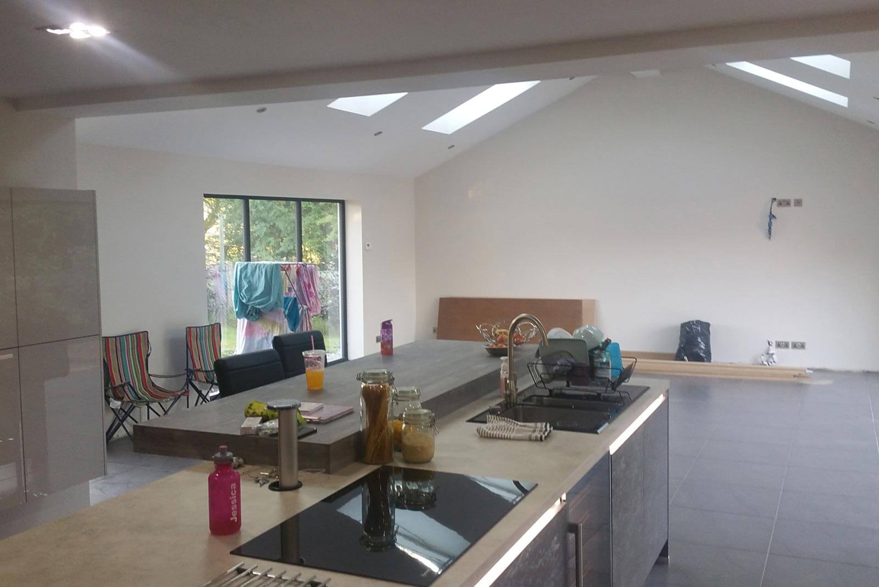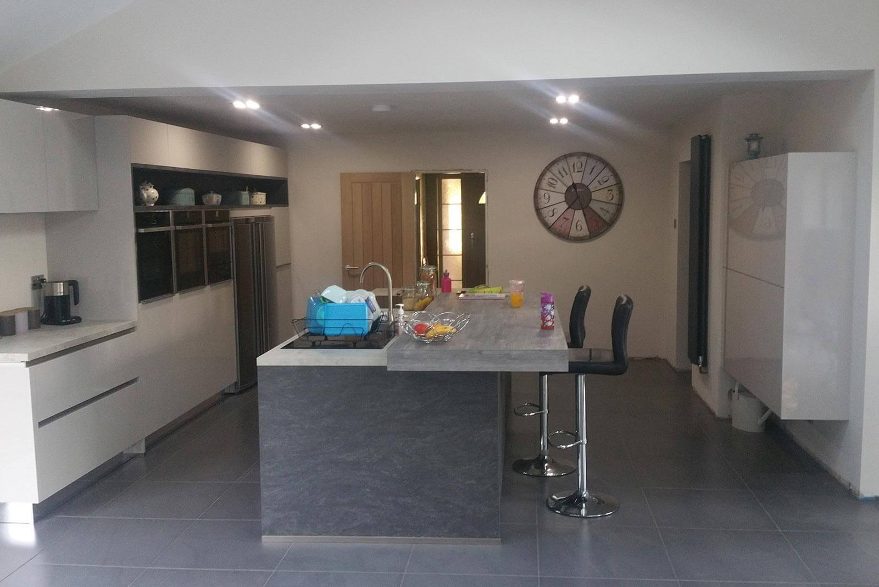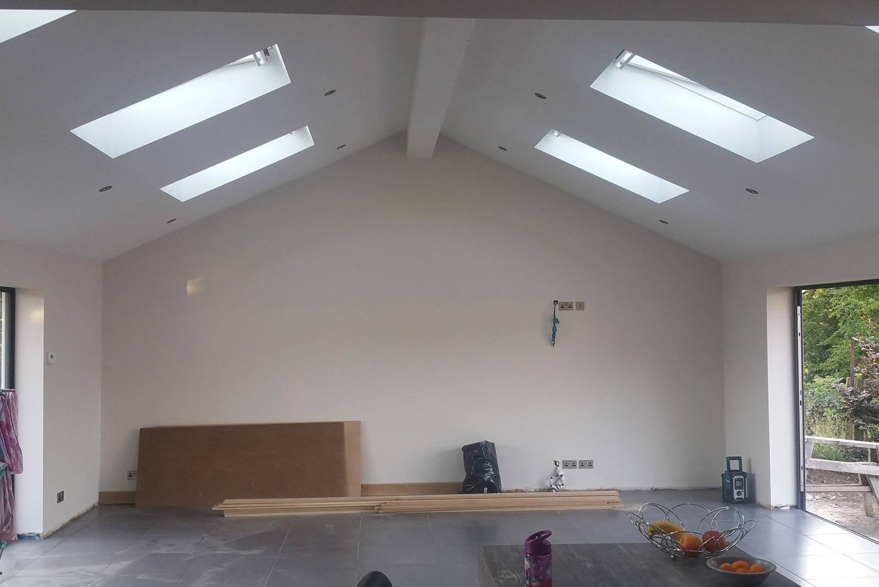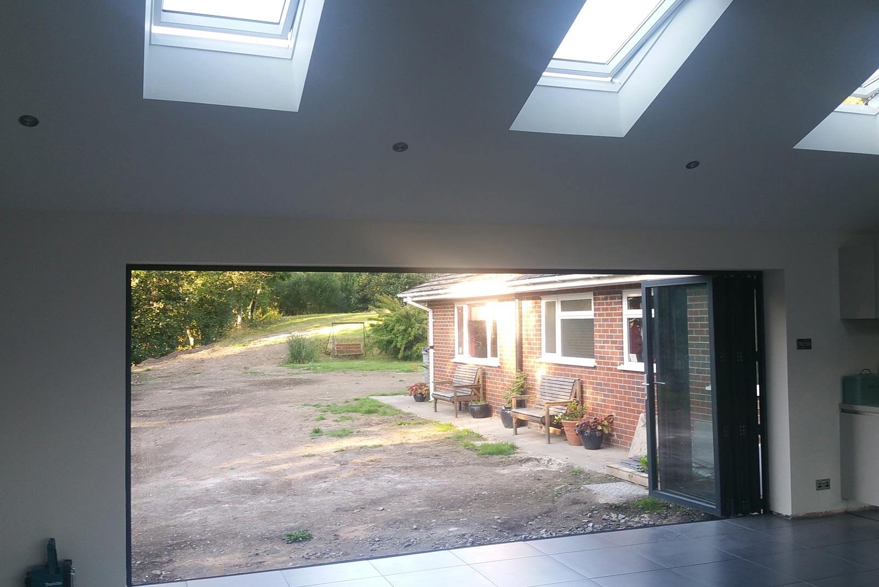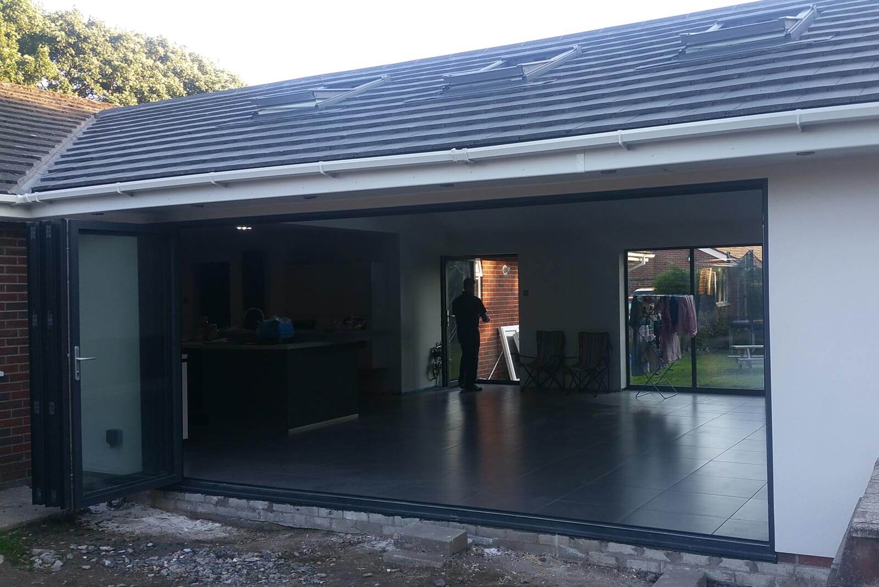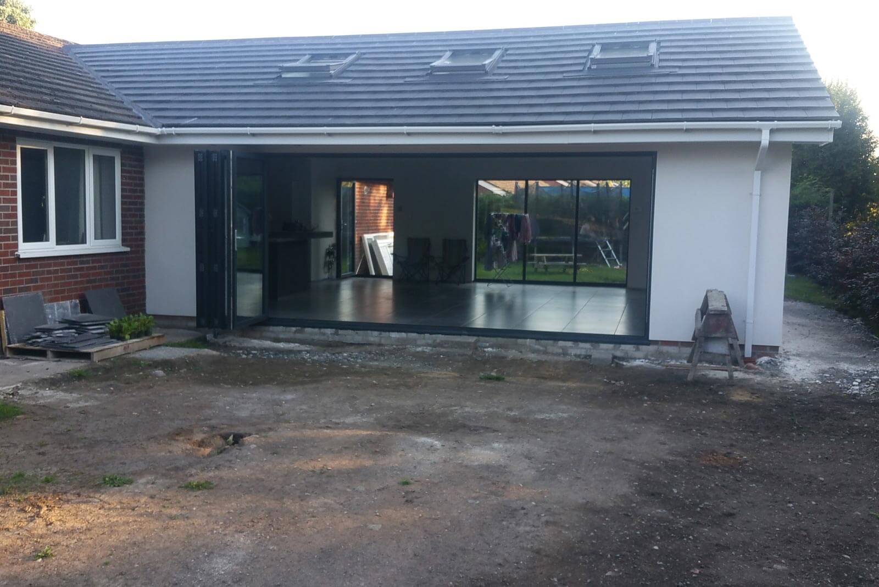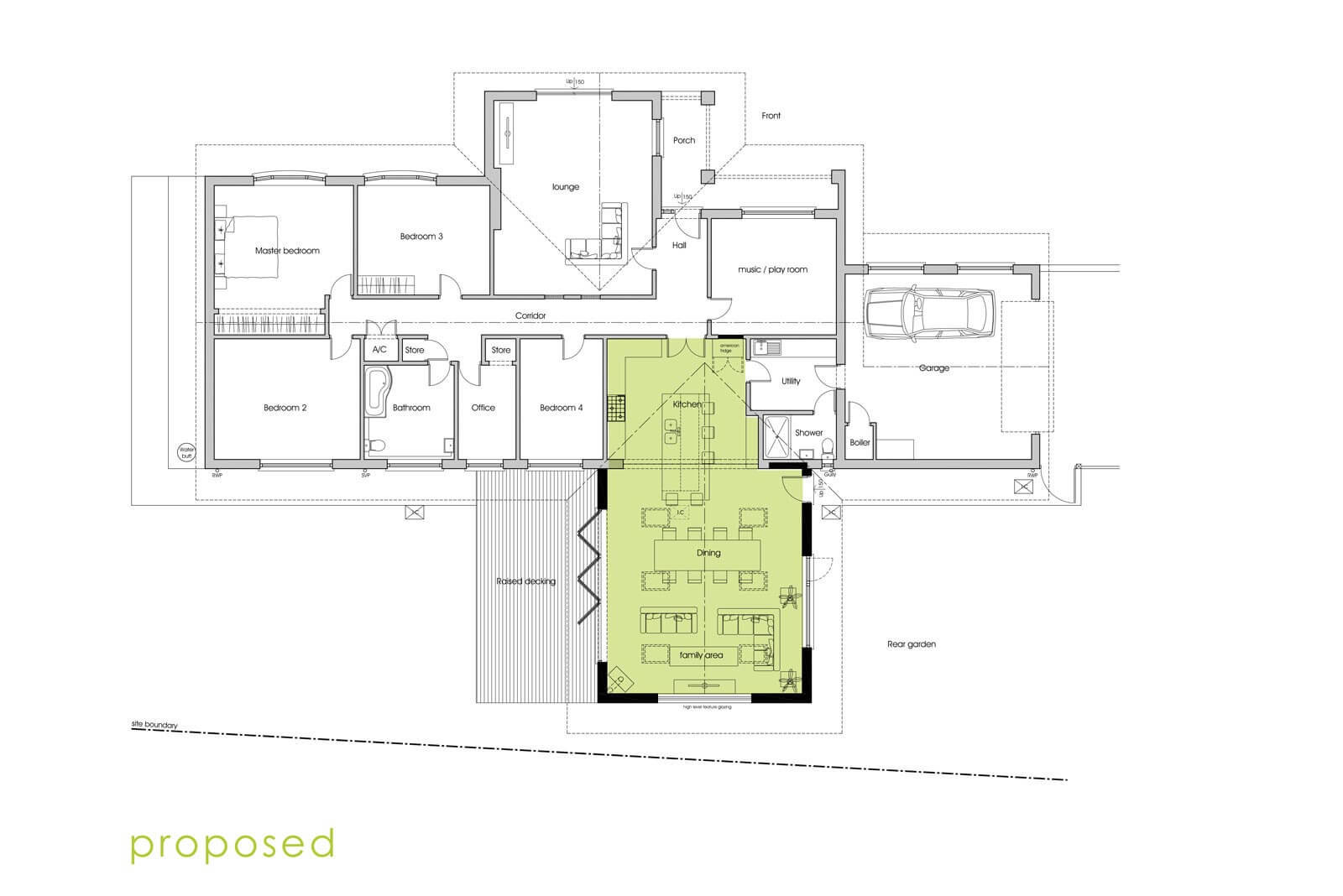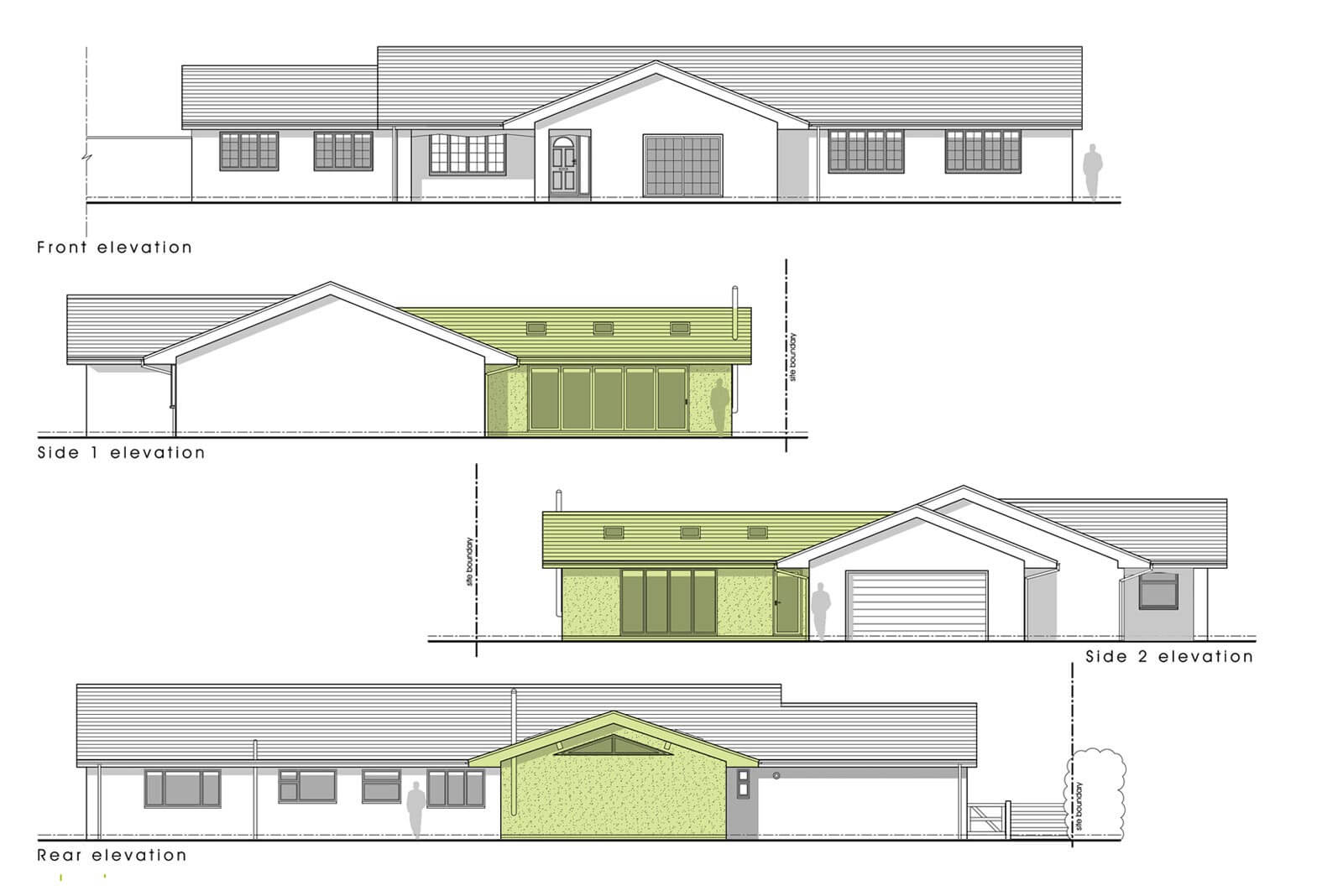Whittington, Nr Oswestry
Project Type: Extension to Bungalow
Size: 47m2
This project involved a client brief to design a single storey extension to include a modern kitchen / dining / seating area.
This simple extension with open to ridge roof with sky lights and bi-fold doors link the living space to the garden, which previously had no visual connection.
Incorporating the existing kitchen gives space for a wall of units and a large feature kitchen island that any home cook would love.







