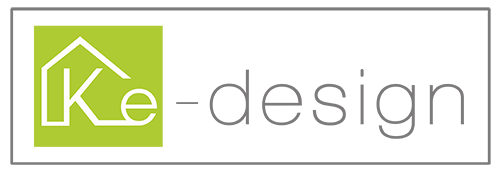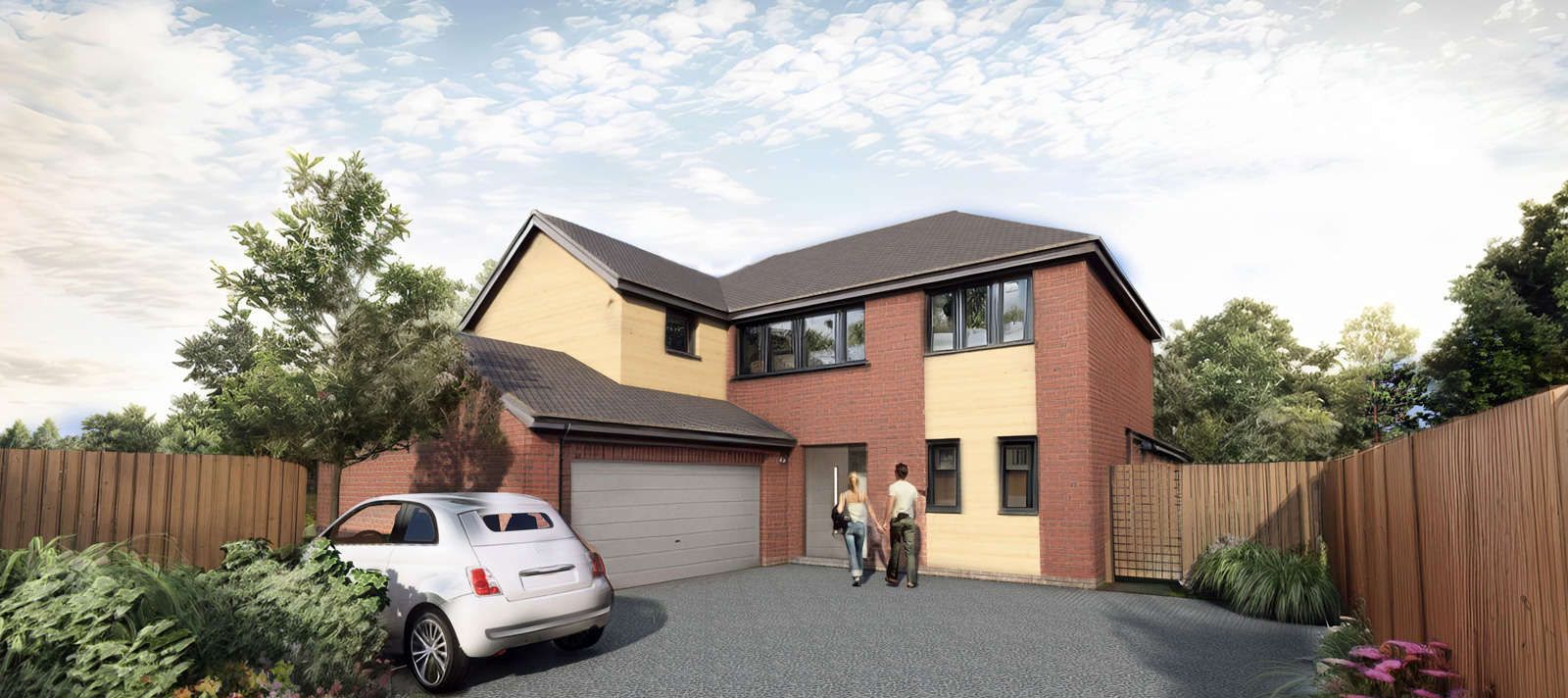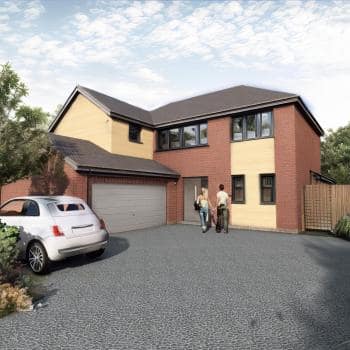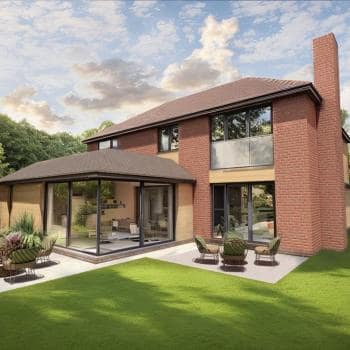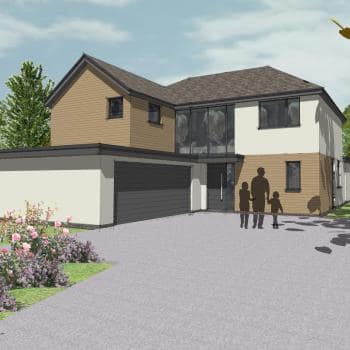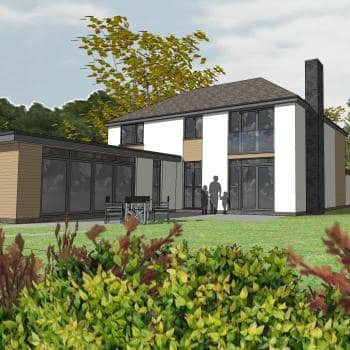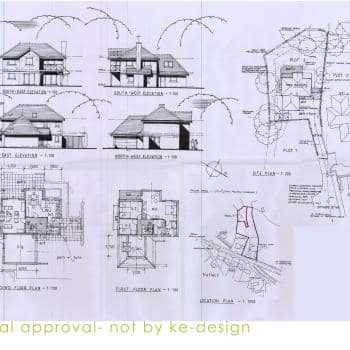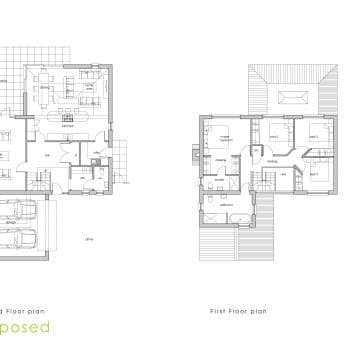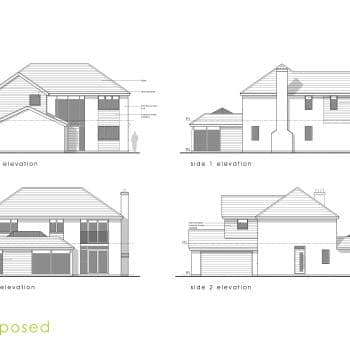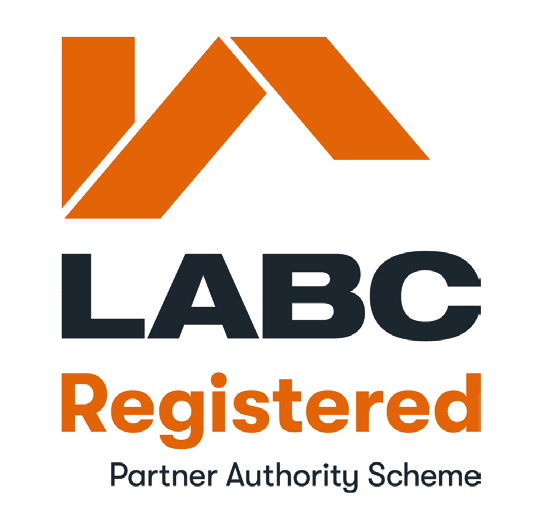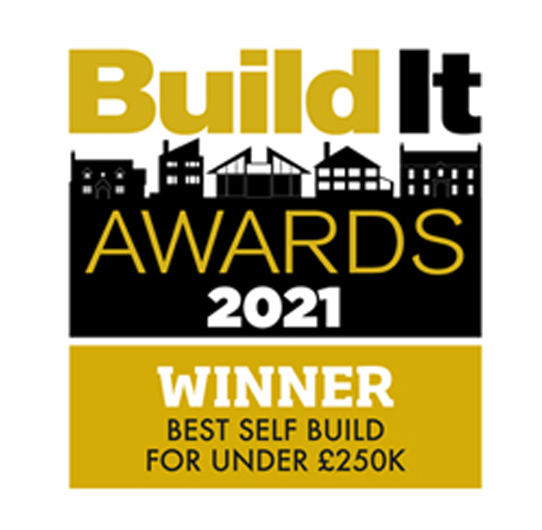Royal Oak, Trefonen
Client:
Developer
Category:
Residential
Projects
Location:
Royal Oak | Trefonen
Construction Value:
N/A
Size:
209m2
The client purchased the site with full planning permission and approached Ke-design to review and potentially improve the approved plans.
Following analysing the design, we felt there was room for enhancement. We suggested integrating a family area into the open-plan kitchen and dining space, resizing the oversized master bedroom, and reconsidering the unusable fourth bedroom in the garage roof.
Our redesign, stayed within the general footprint of the approval to avoid planning issues, resulted in a more modern-looking home.
We addressed identified issues such as no natural light to the hall and landing by introducing a large window and gallery landing, created a spacious kitchen and dining area with a family room, and designing four well-sized double bedrooms along with a family bathroom.
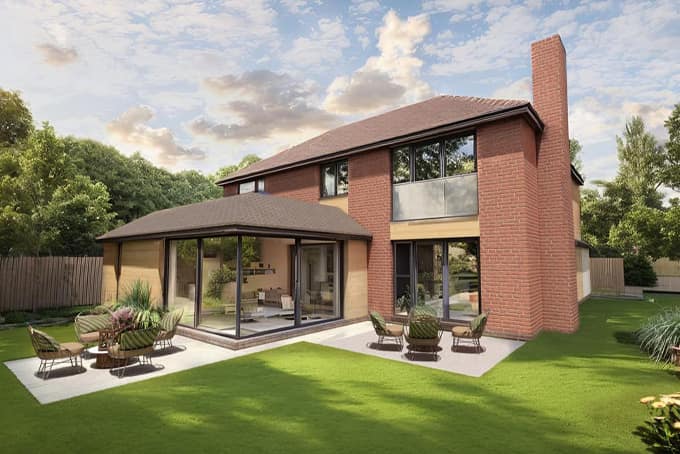
Need Help with a Project?
Whether your project is large or small, we're here to assist you. Don't hesitate to reach out – we're happy to help.
