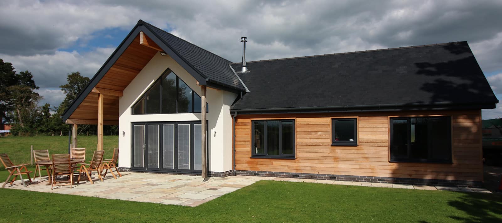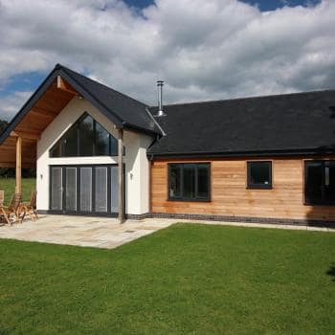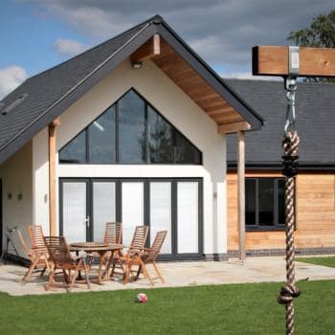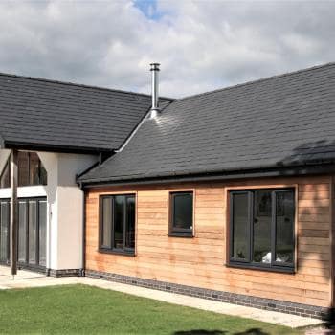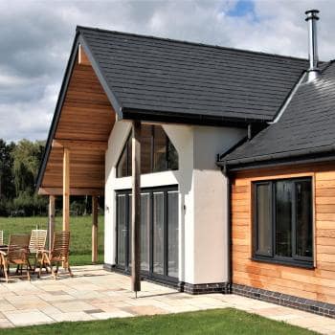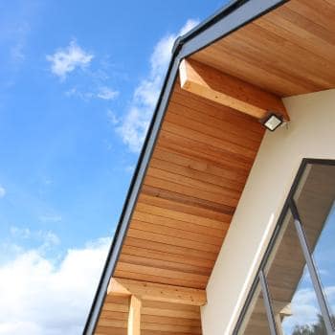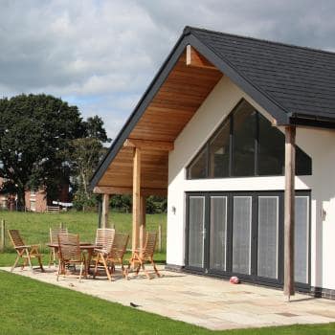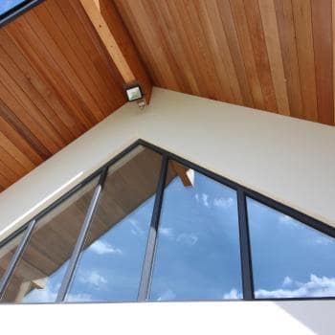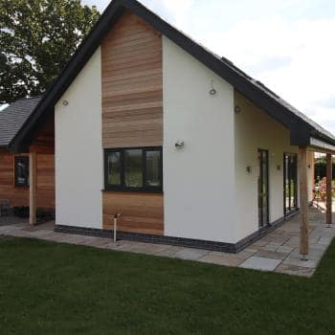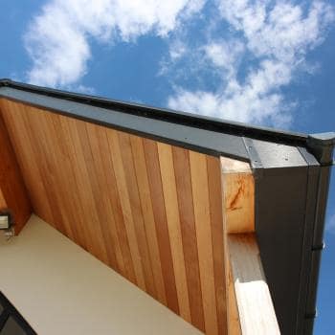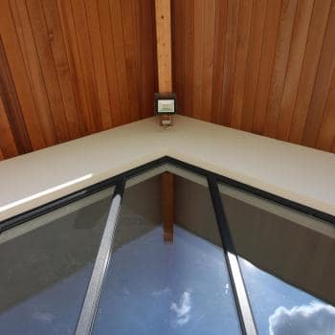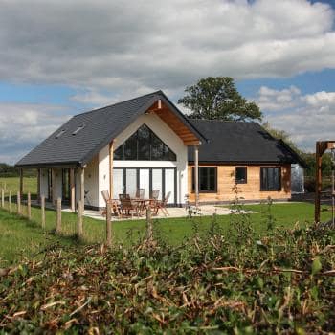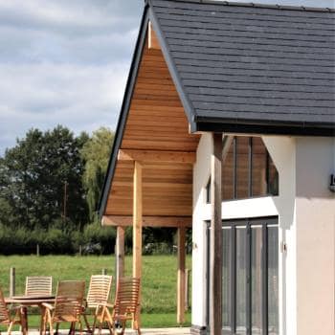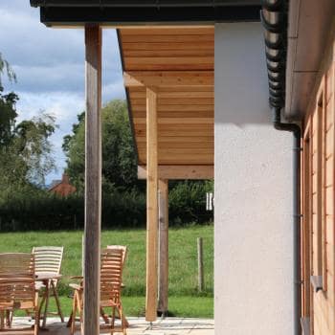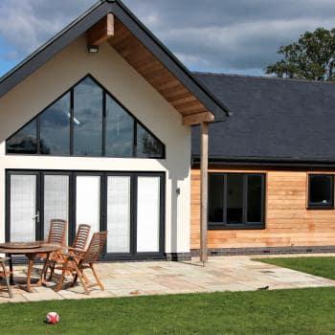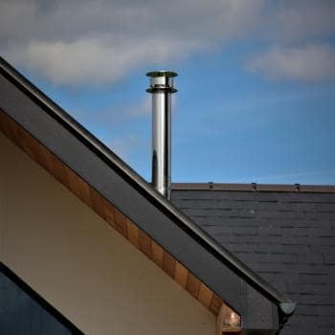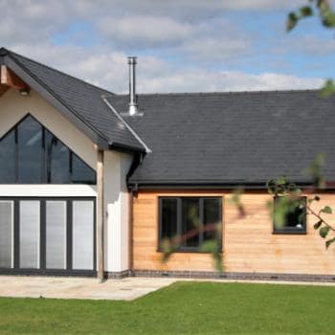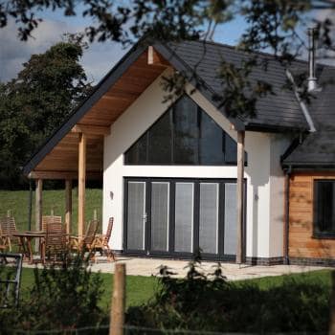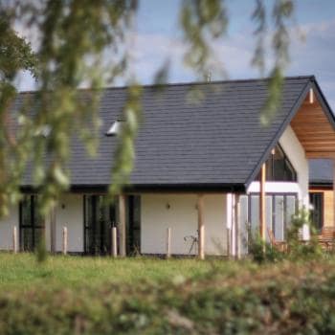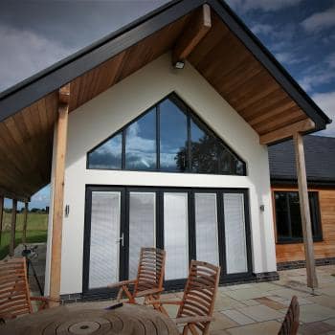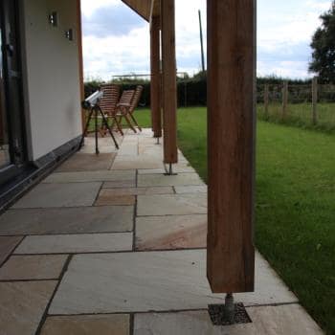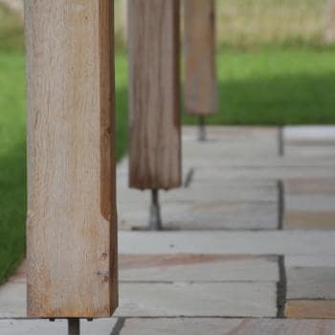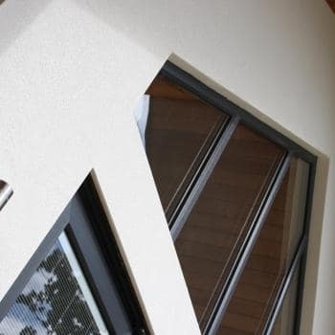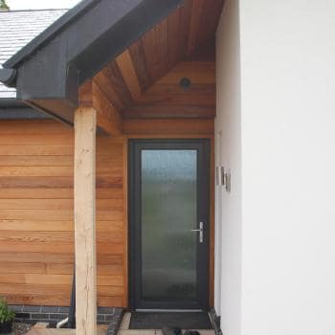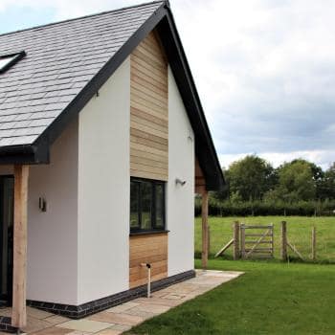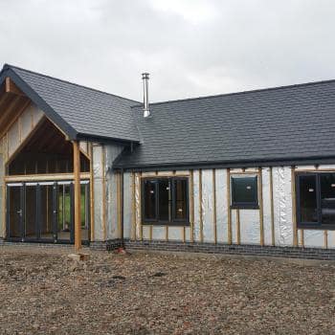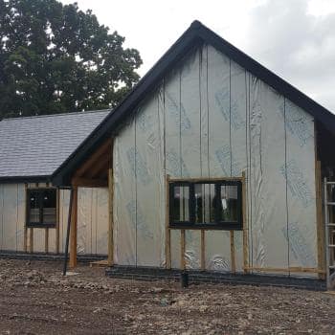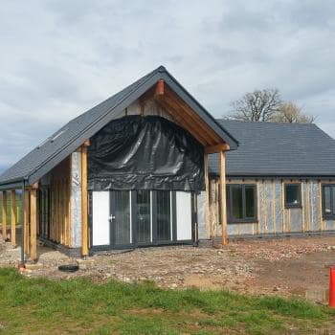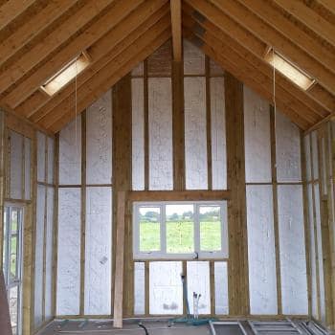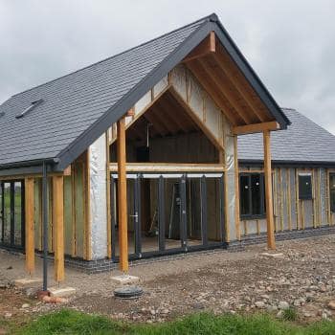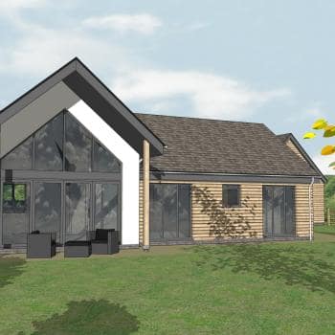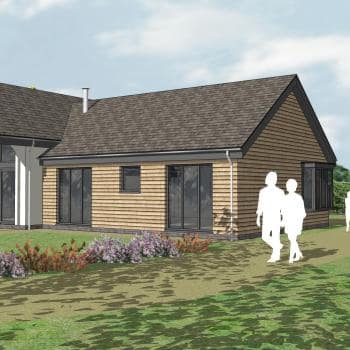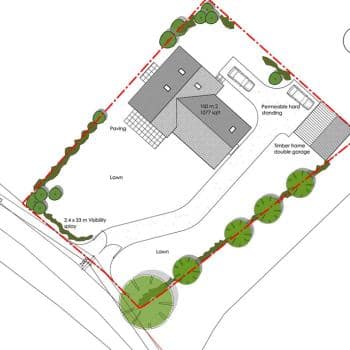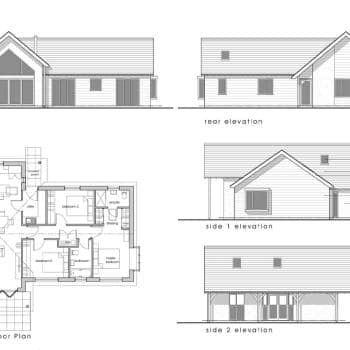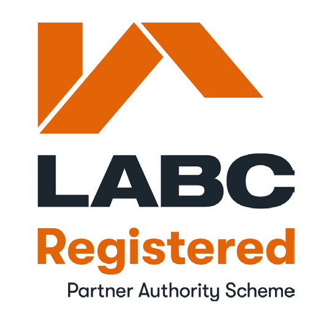Pentre Coed, Ellesmere
Client:
Private
Category:
Residential
Projects
Location:
Pentre Coed | Nr Ellesmere
Construction Value:
£200K
Size:
100m2
Ke-design was approached by a young couple to undertake the role of obtaining planning permission for an affordable / local needs dwelling, which is limited to 100m2, so they can build a family home of their own.
When the clients stated they wanted a bungalow, our initial thoughts and images are still of 1970s bungalow for the elderly. It was our challenge to smash that image.
The one thing that was soon realised when limited to floor area, a bungalow is a smart idea- no stairs taking up vital space, open plan makes a space feel bigger, reduce circulation place, eliminate the need for a front and a back door (no one in the countryside uses a front door).
Also, when a dwelling is positioned in open farmland you want to make the dwelling look as large as possible. If the dwelling was 2 storey, the footprint would be halved.
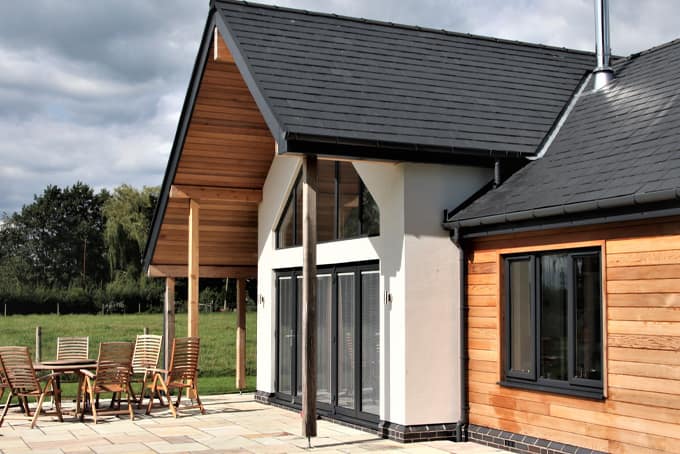
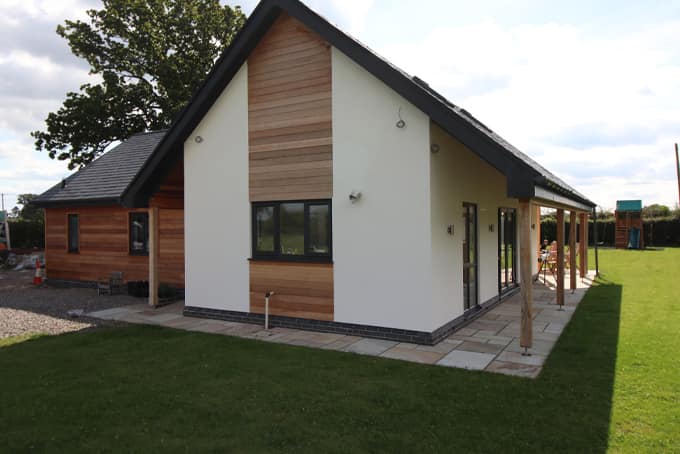
The plot is approached from the south, so the dwelling was set back from the road so that the clients could enjoy a south facing garden.
To make the dwelling feel as grand as possible the eaves to the open plan kitchen / dining / living were raised (to the planner’s dislike) with a vaulted ceiling open to the ridge, creating the feeling of space. A large, glazed gable to let loads of light in and solar gain.
While a steer from the local red brick, the modern looking dwelling with render and timber cladding was fully supported by the local Parish Council.
Self-bult by the client’s dad, I wish I could quote Gemma in her drunken testimonial but let’s say ‘She Loves It’.
Need Help with a Project?
Whether your project is large or small, we're here to assist you. Don't hesitate to reach out – we're happy to help.






