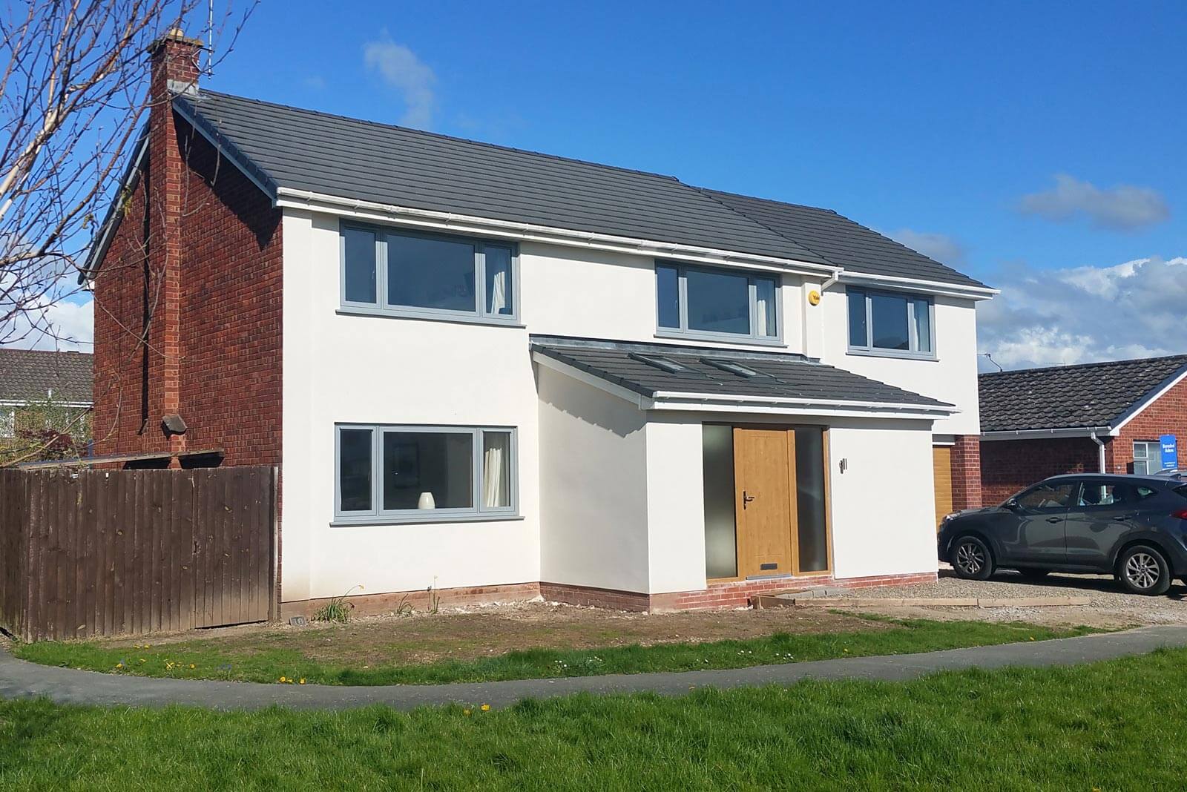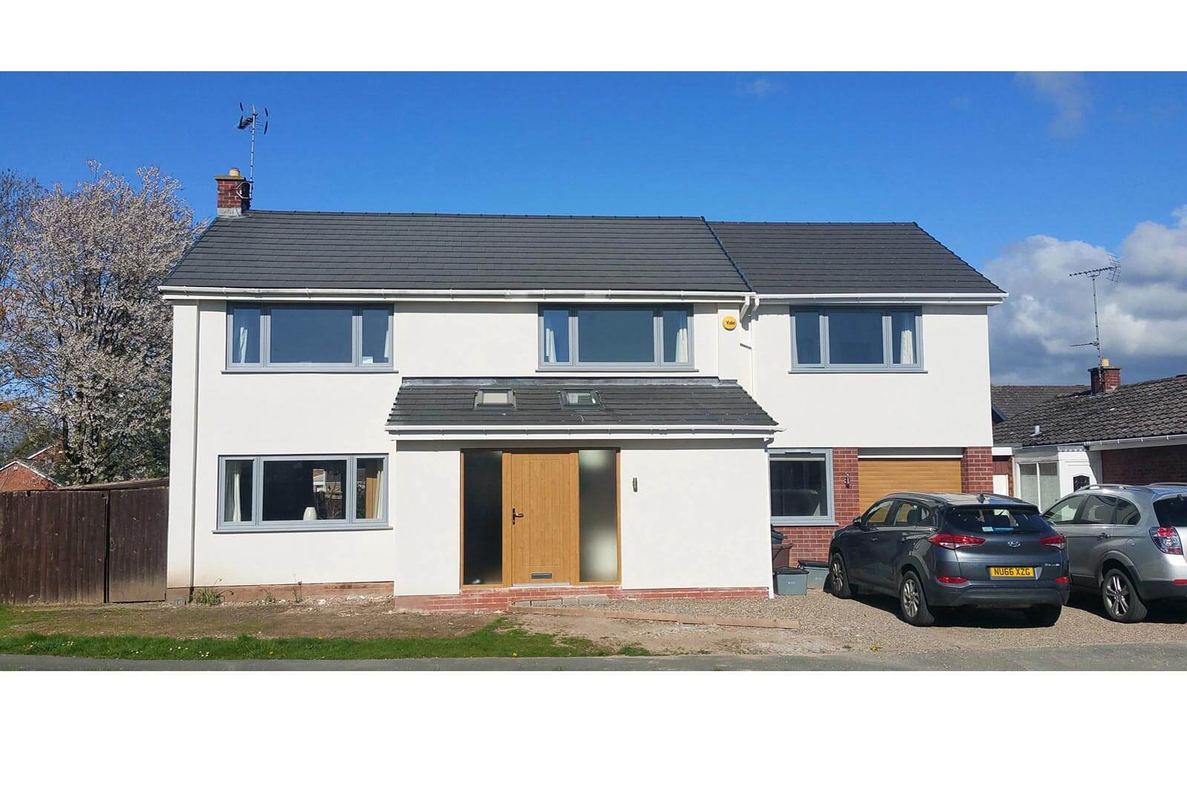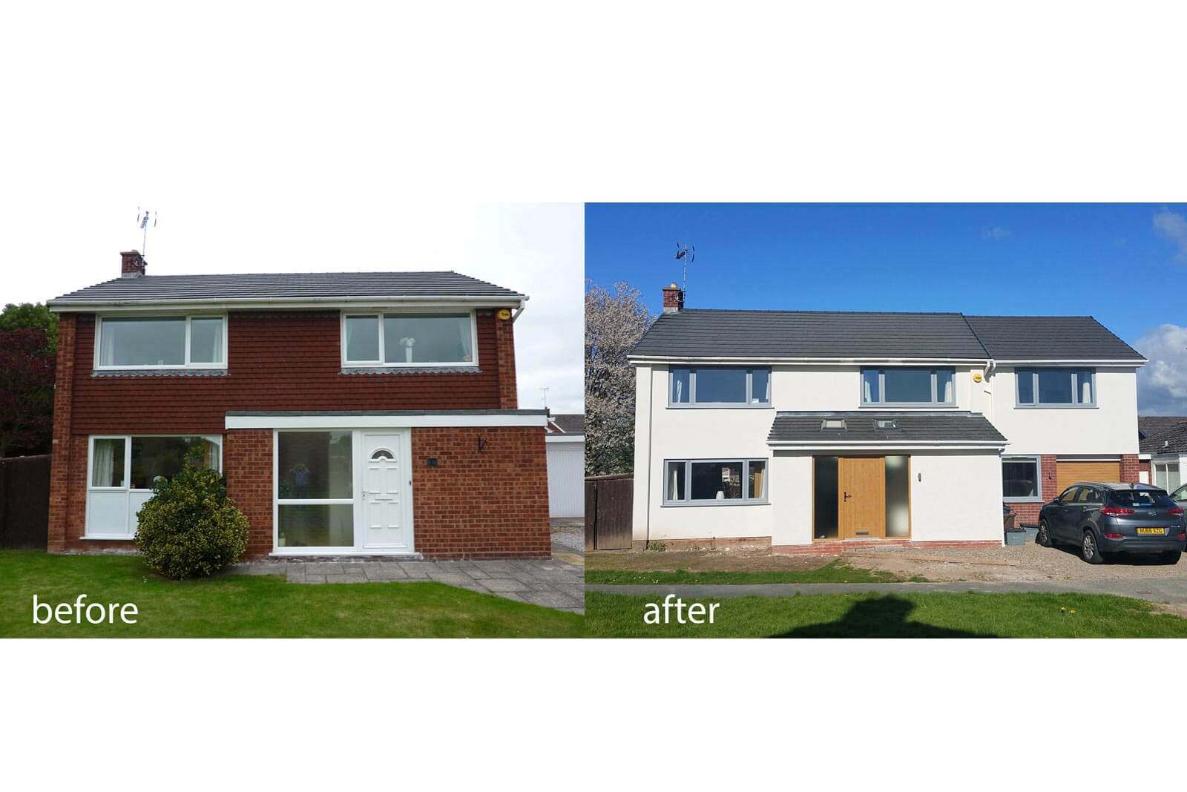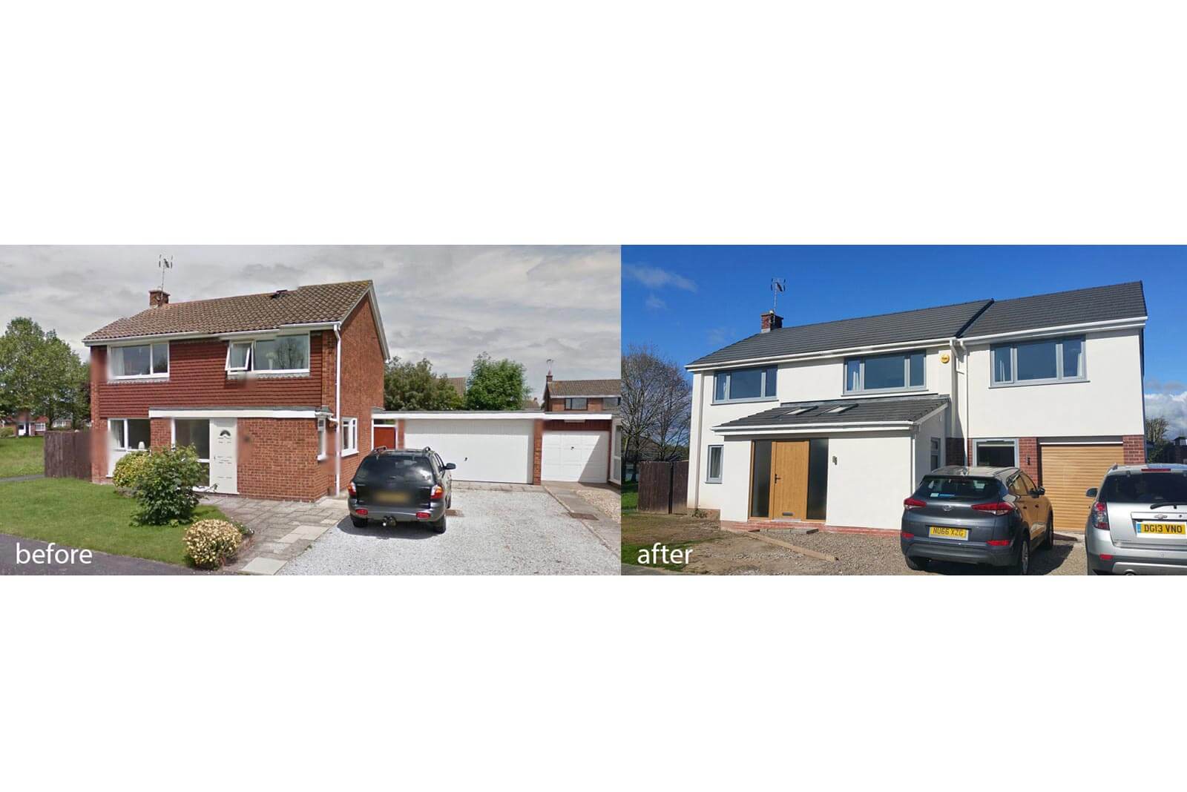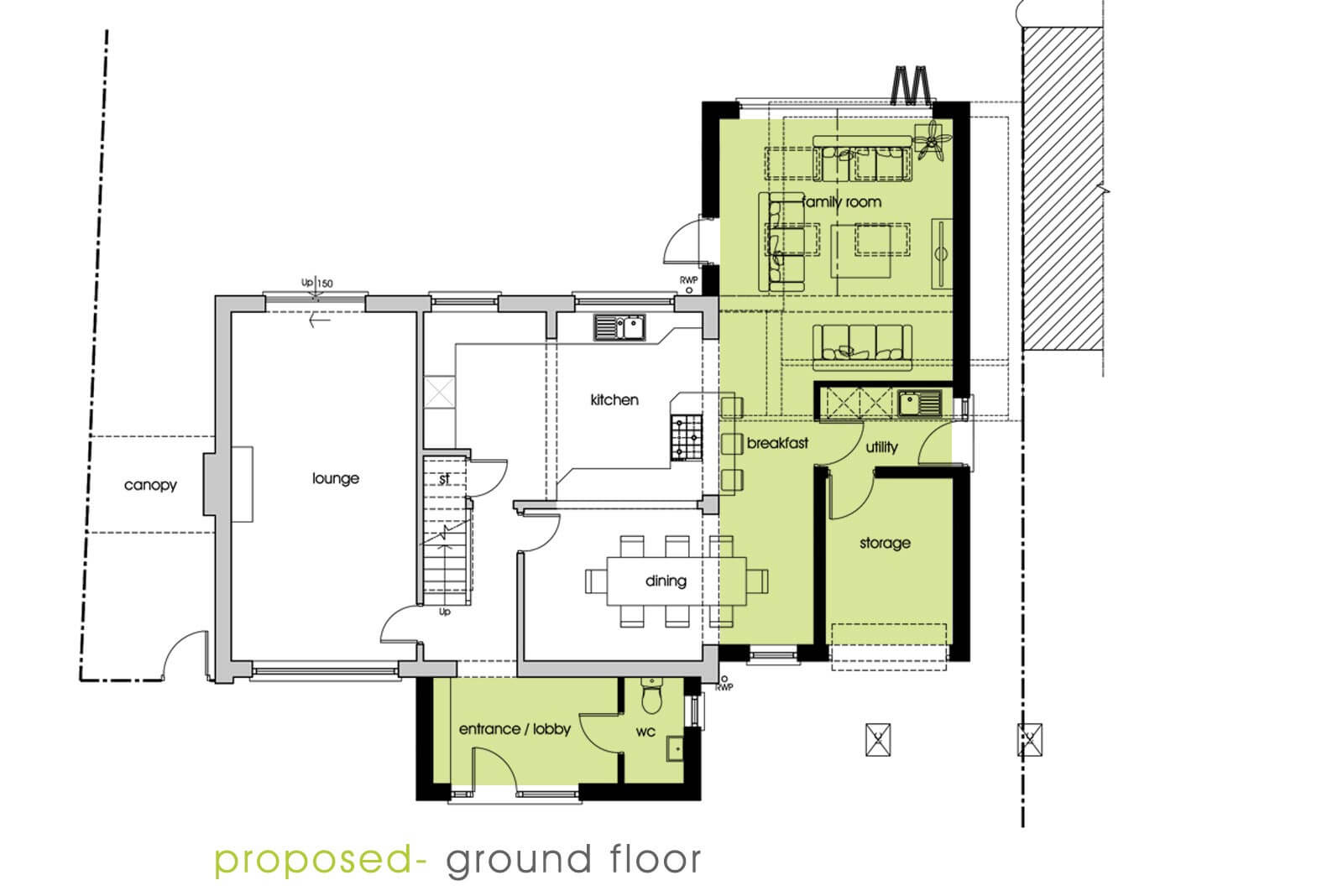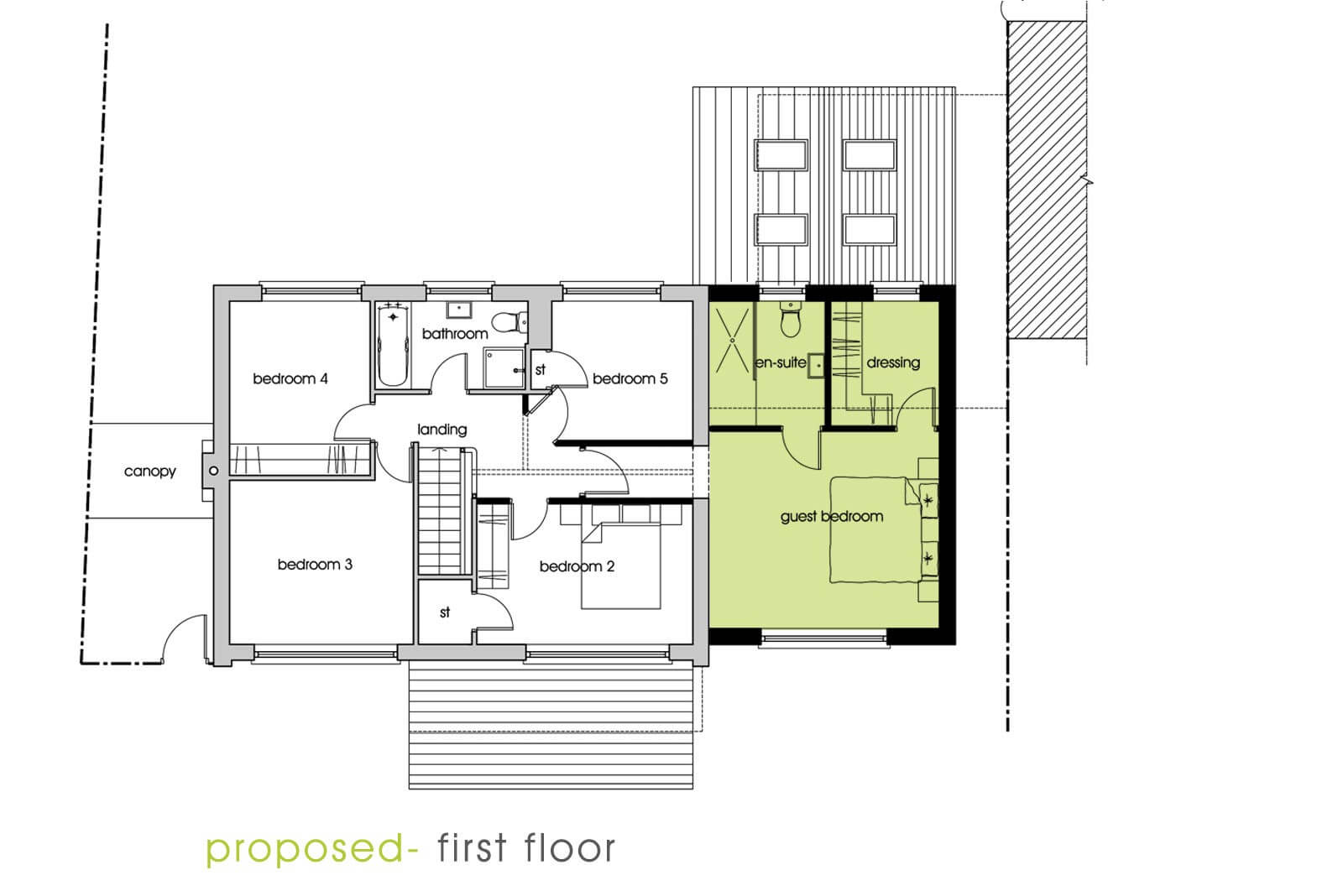Meadowfield, Chester
Project Type: Side 2 storey extension and remodelling
Size: 79m2
This project involved the extending and remodelling of this 1960s house. Originally there was a link between the house and the existing flat roof garage, which was attached to the neighbour’s garage. The demolition of this and rebuilding a two storey extension abutting the house creates gives a front to back access is between the two properties.
Taking out the majority of the original external wall creates a large ‘broken’ plan of kitchen, dining, and living. The first floor accommodates a new master bedroom with ensuite and dressing room.
A new enlarged porch creates a large entrance hall with cloak room. A good choice in windows and rendering the exterior bring the look of the house from 1960s into the present day.







