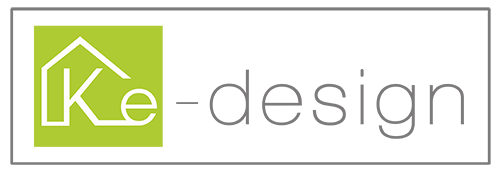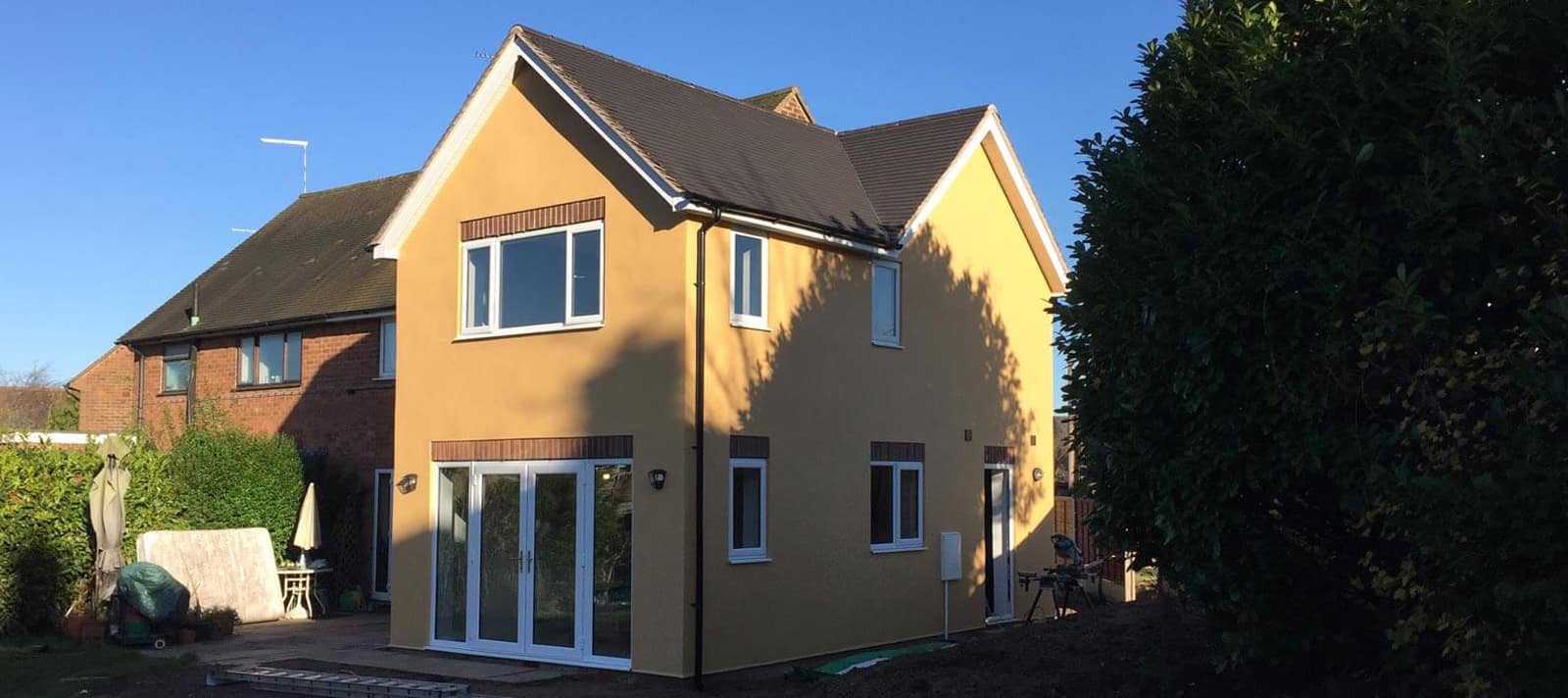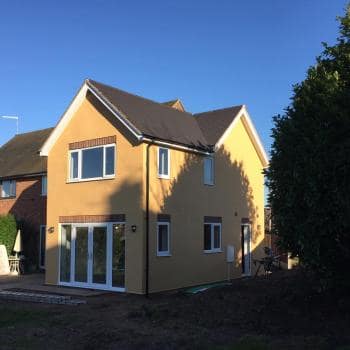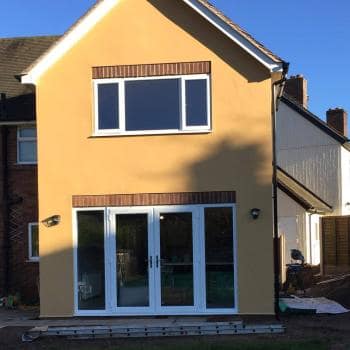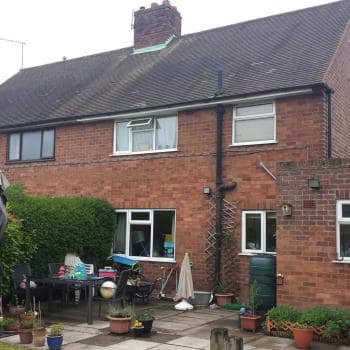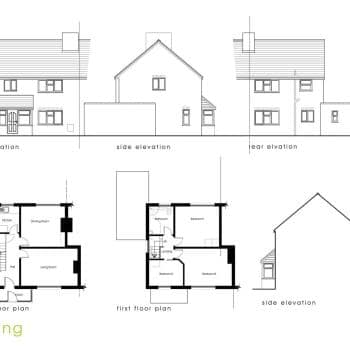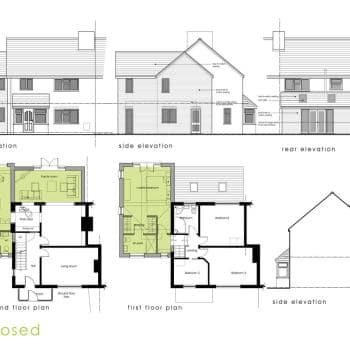Lawley, Telford
Client:
Private
Category:
Residential
Projects
Location:
Lawley | Telford
Construction Value:
£80K
Size:
Existing 95m2 | Proposed 58m2
This ex-council house is situated at the end of a cul-de-sac with a massive garden, that would accommodate two detached dwellings- if only there was access.
The disjointed kitchen was split between that could have only been the smallest kitchen in the work and the uninsulated single storey side addition was the key issue to be addressed.
Ke-design proposed a set-back two storey side extension that accommodated a much-needed utility room with WC opening out into an open plan kitchen/dining space that connected directly with the garden. The first-floor element provides a large master bedroom, with dressing area and ensuite. with a good-sized master bedroom with dressing /ensuite above.
The proposed single storey extension to the family room was not built, as the client realised that they didn’t need this extra space following the completion of the two-storey extension.
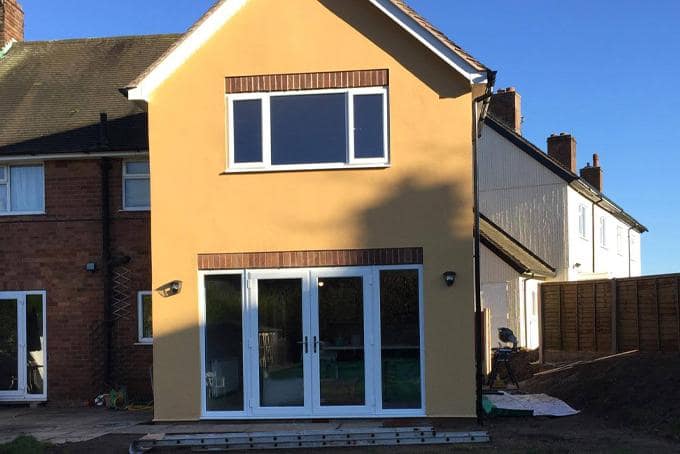
Need Help with a Project?
Whether your project is large or small, we're here to assist you. Don't hesitate to reach out – we're happy to help.
