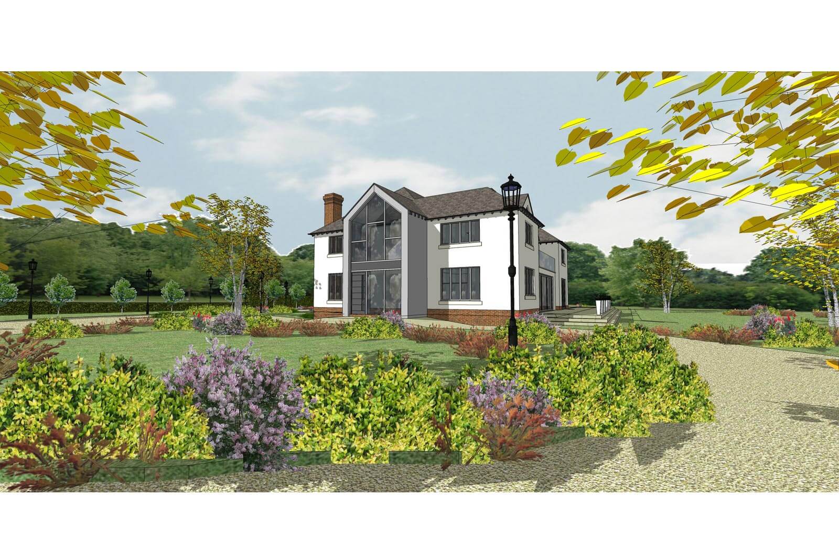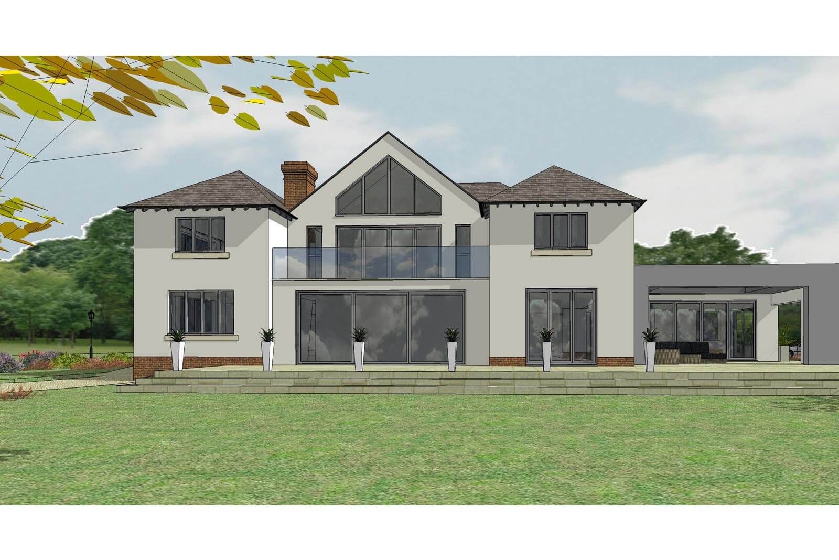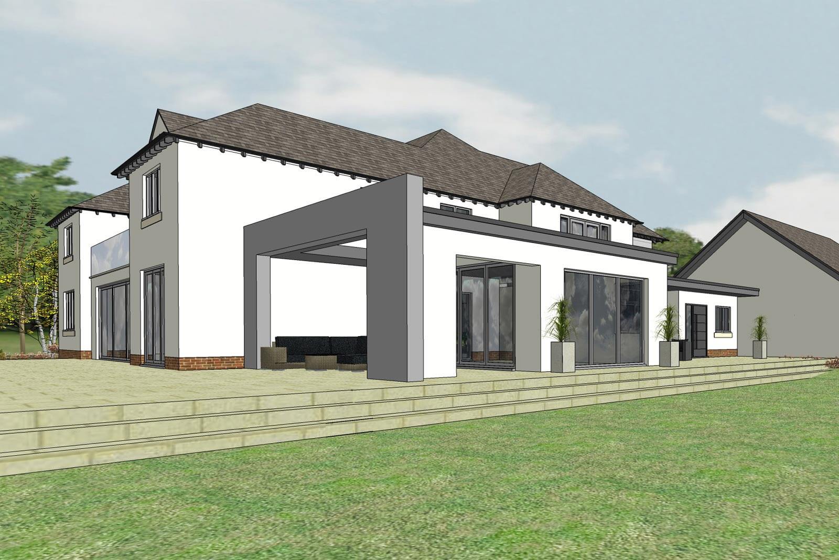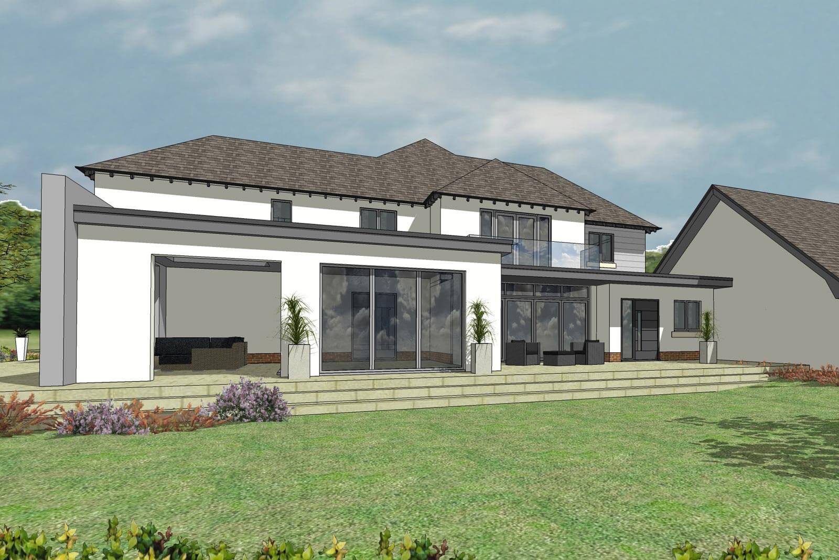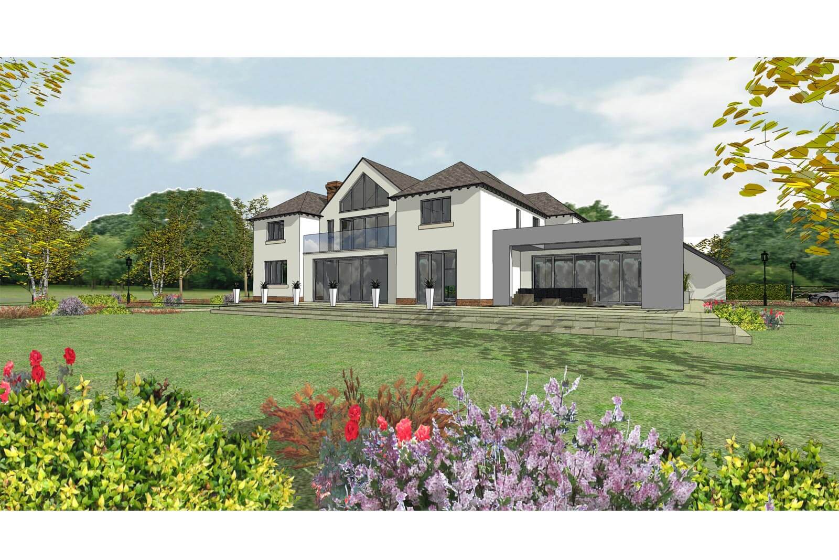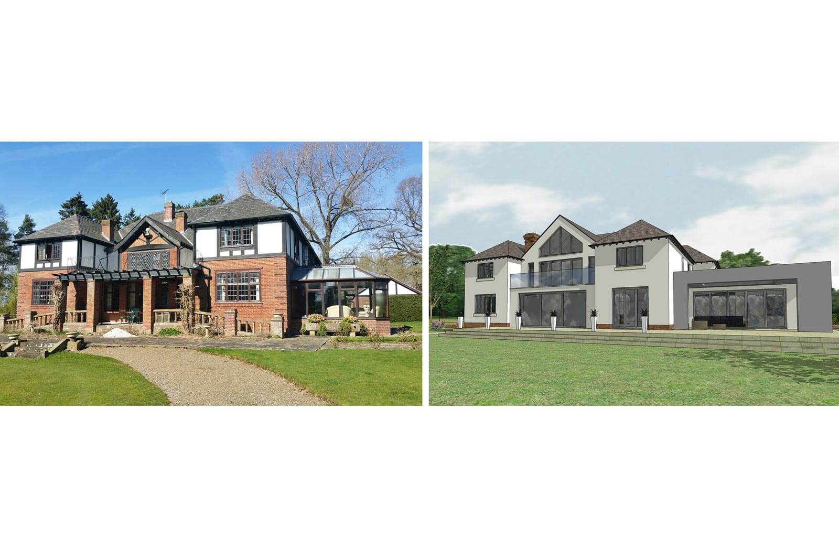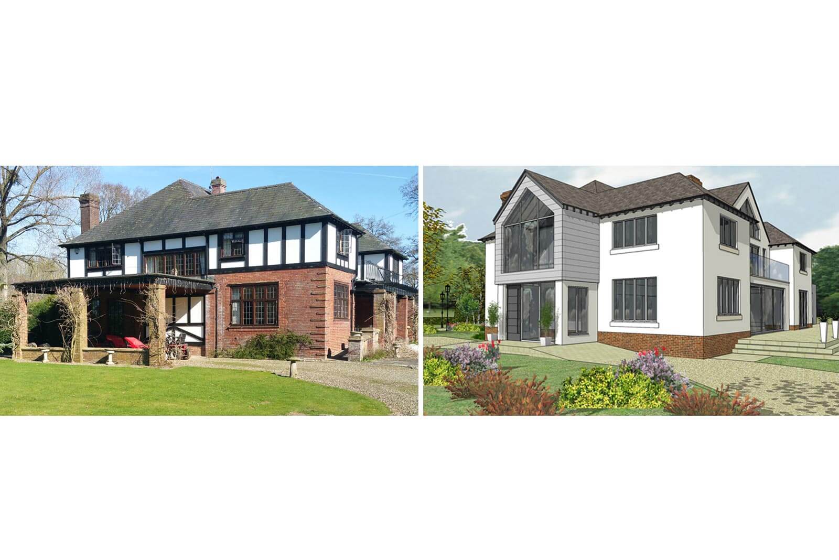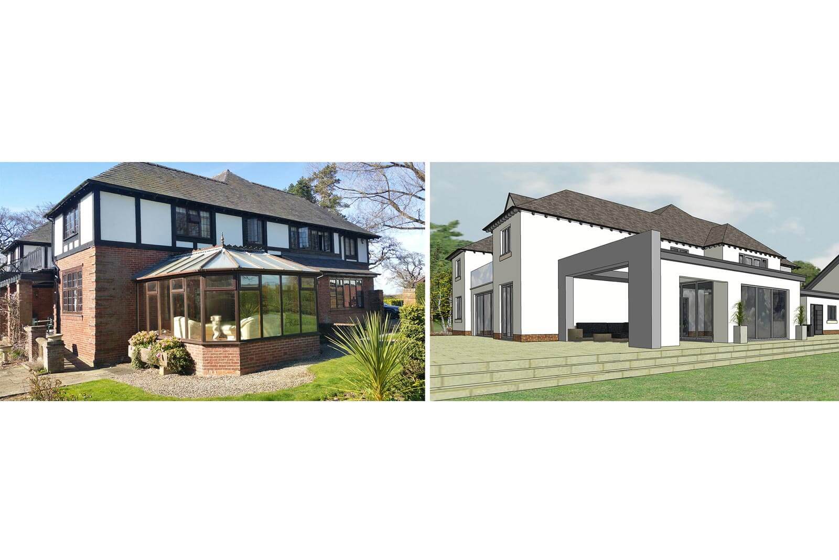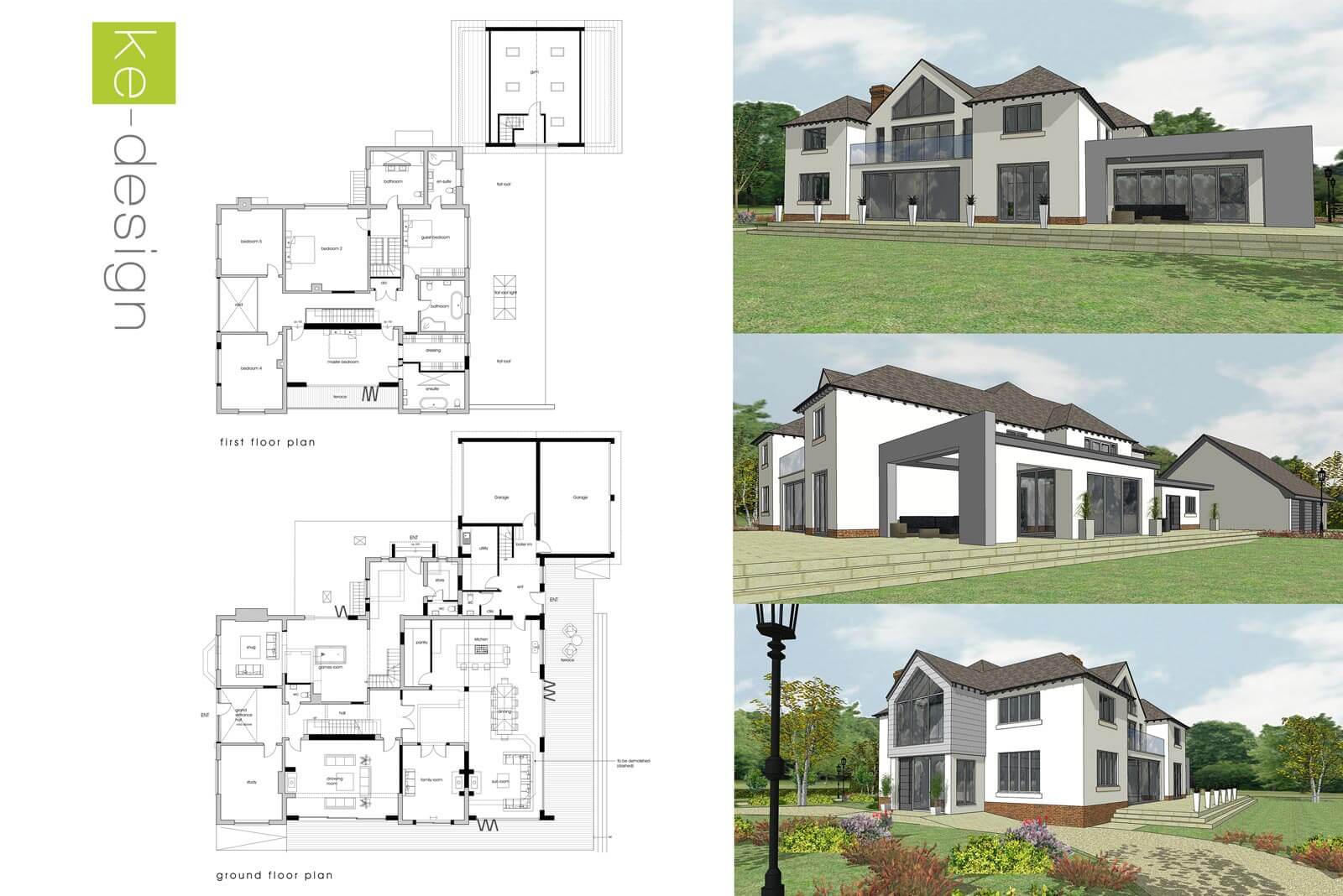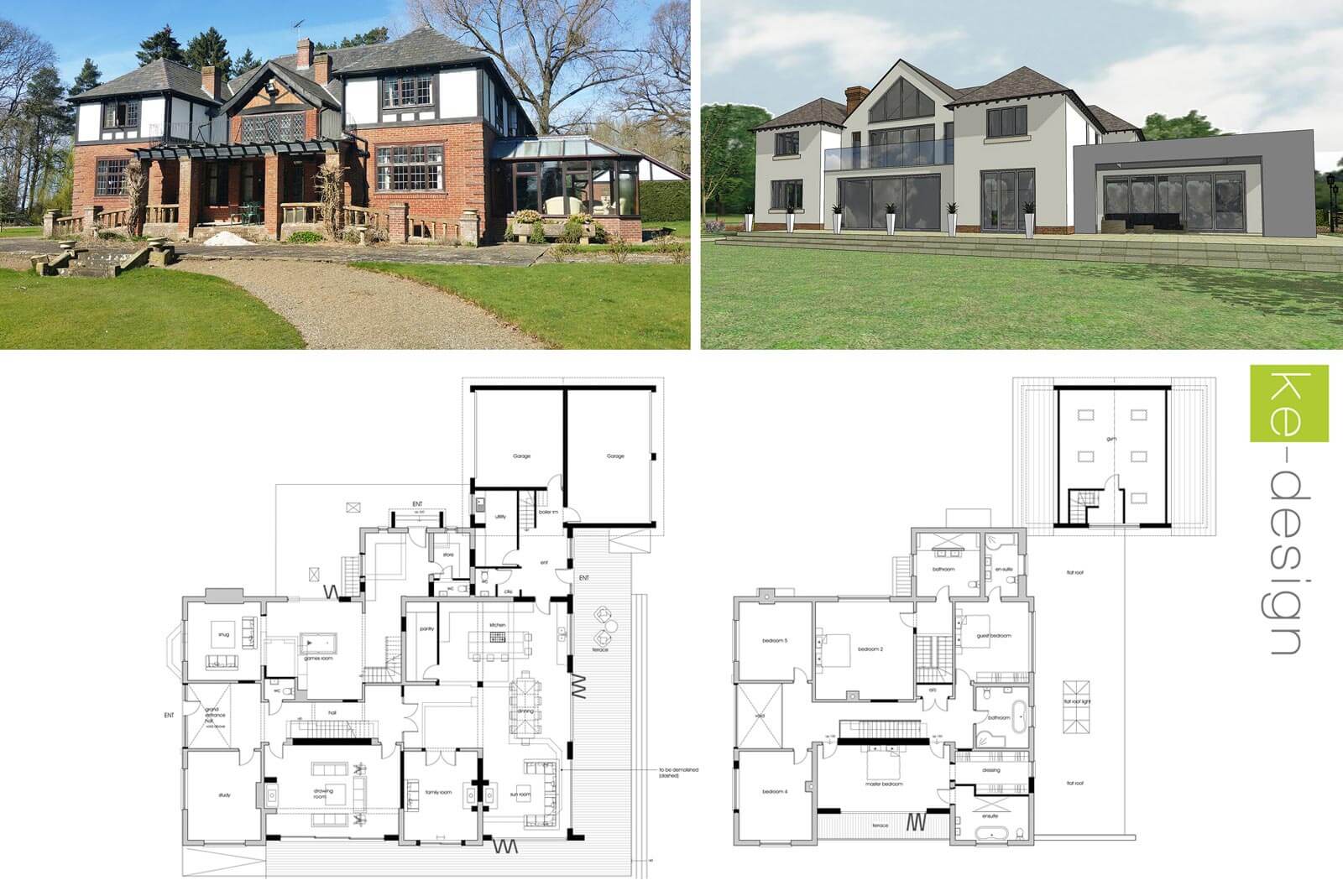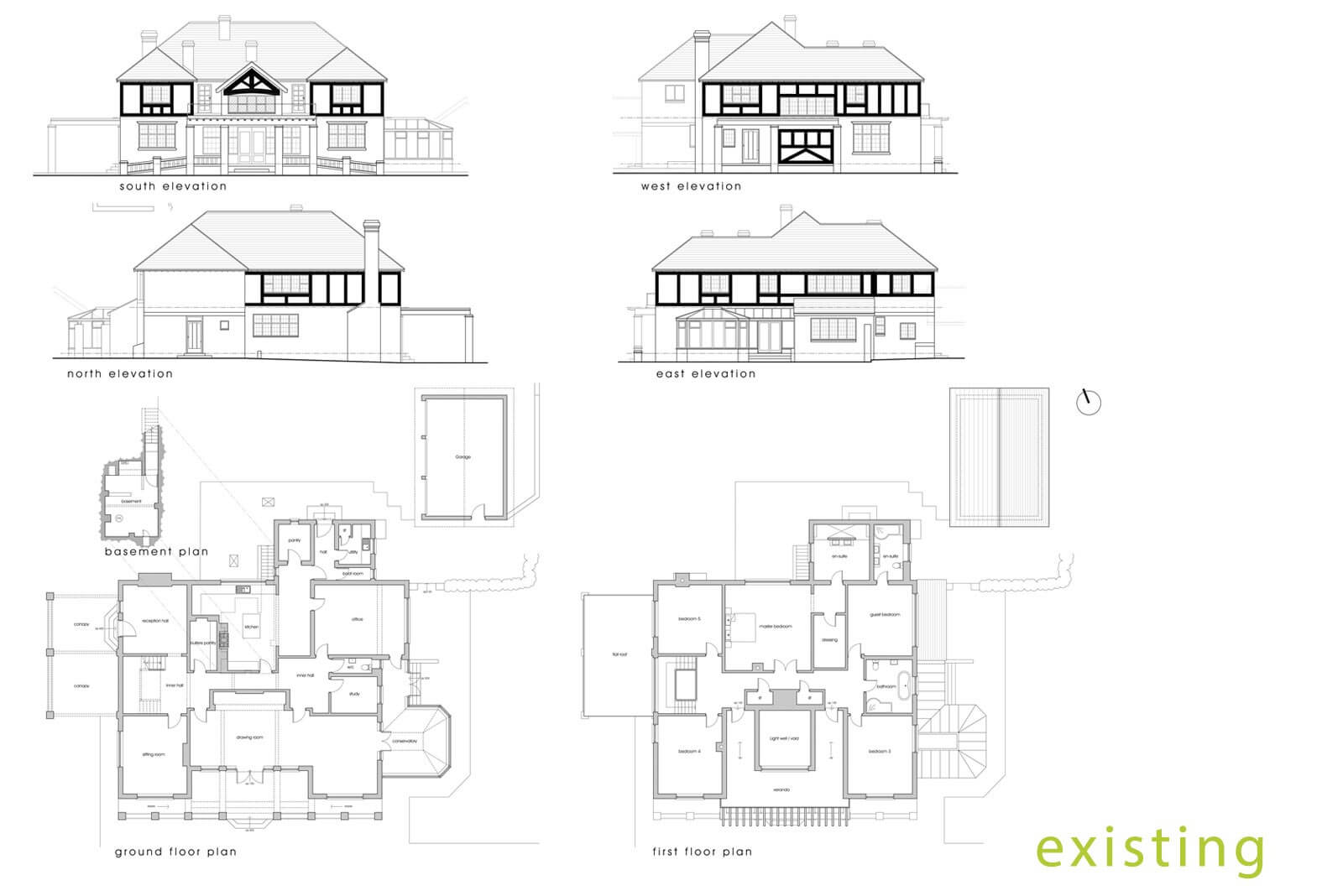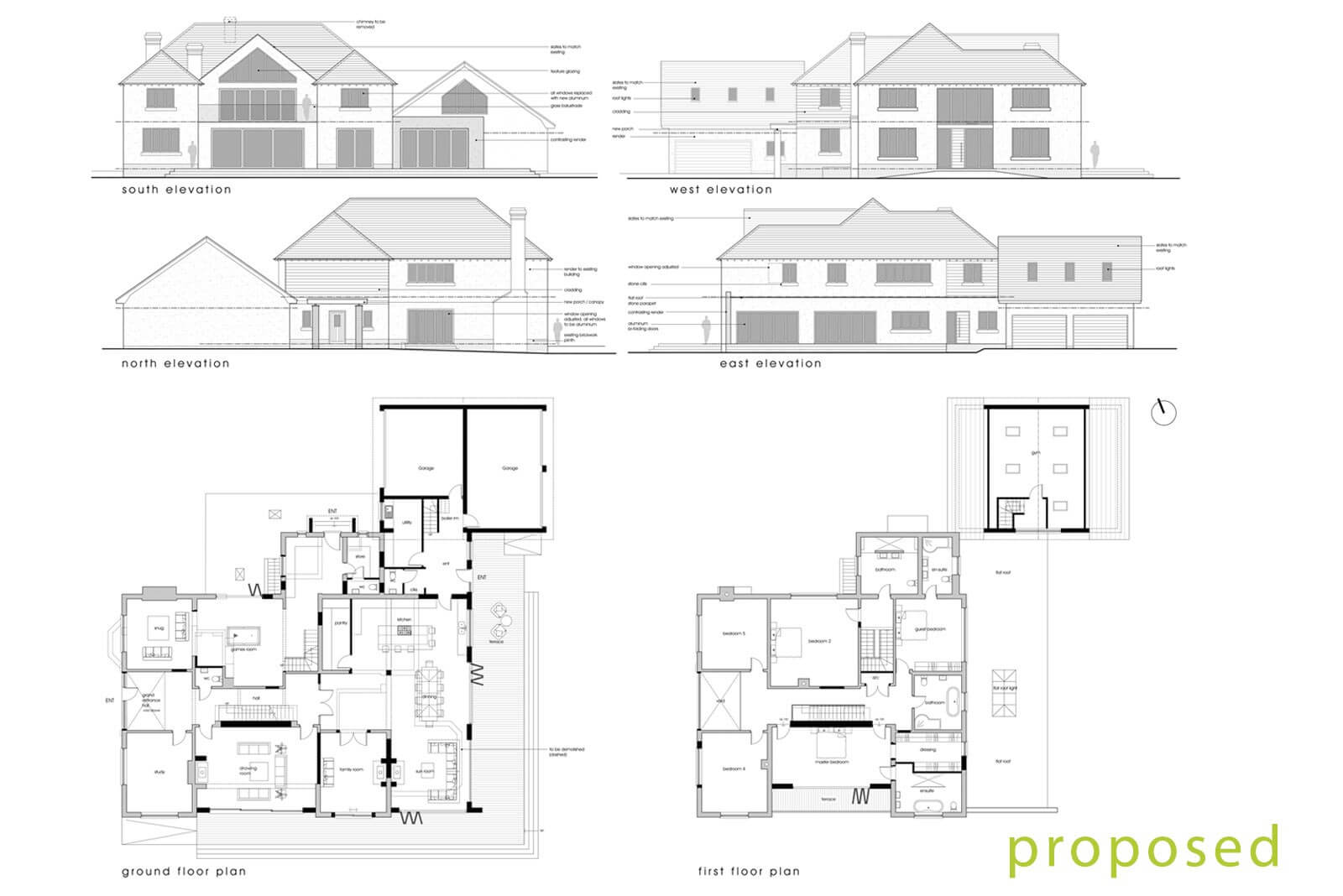Lake House, Ellesmere
Project Type: Extension / Renovation
Size: Existing: 517m2 / Proposed: 899m2
This project is a complete renovation of this 1920 mock tutor house, which sits in its own grounds with the front looking out to its lake. Ke-design were commissioned to come up with the initial concept for the remodelling. Having taken an accommodation brief the client hadn’t given any idea on what they like as they didn’t want to influence Ke-design thoughts and creativity.
When Ke-design presented the concept sketches and 3d visuals to the client, before giving their comment they played a video of something they seen and liked. We all amazed to see the similarity. We were pleased to have got it right first time.
On planning approval, Ke-design will take up to construction stage and work with a project manager to deliver.







