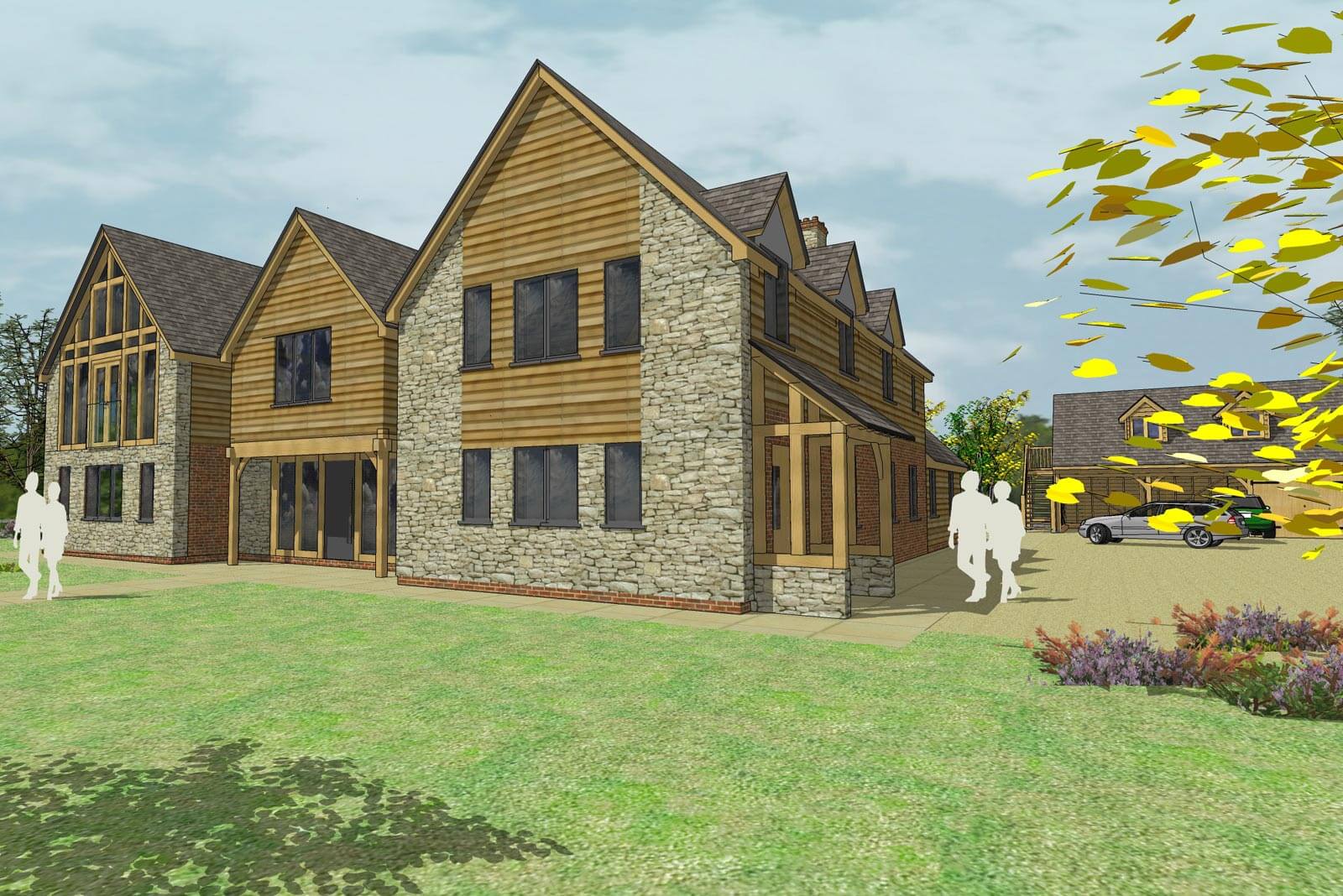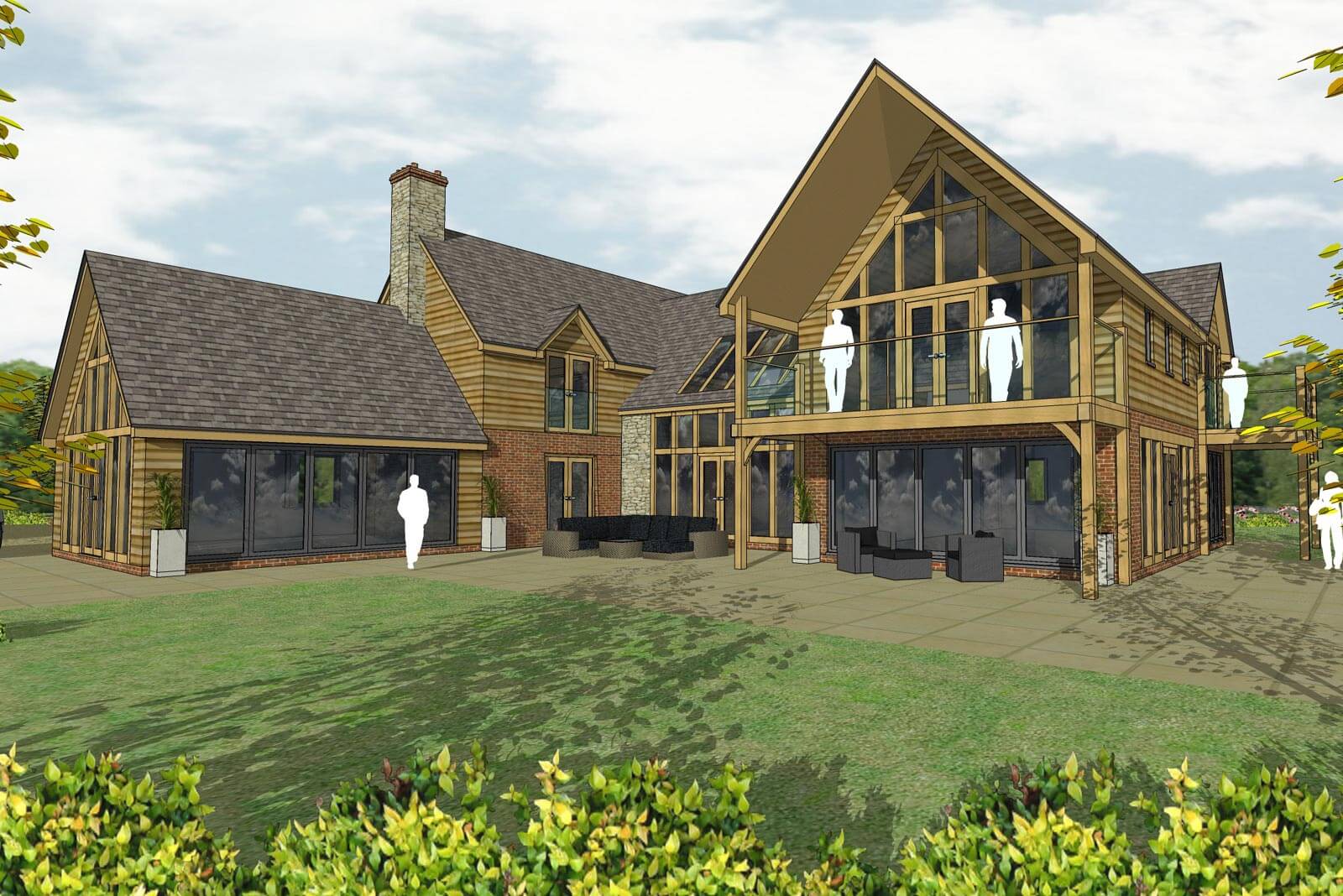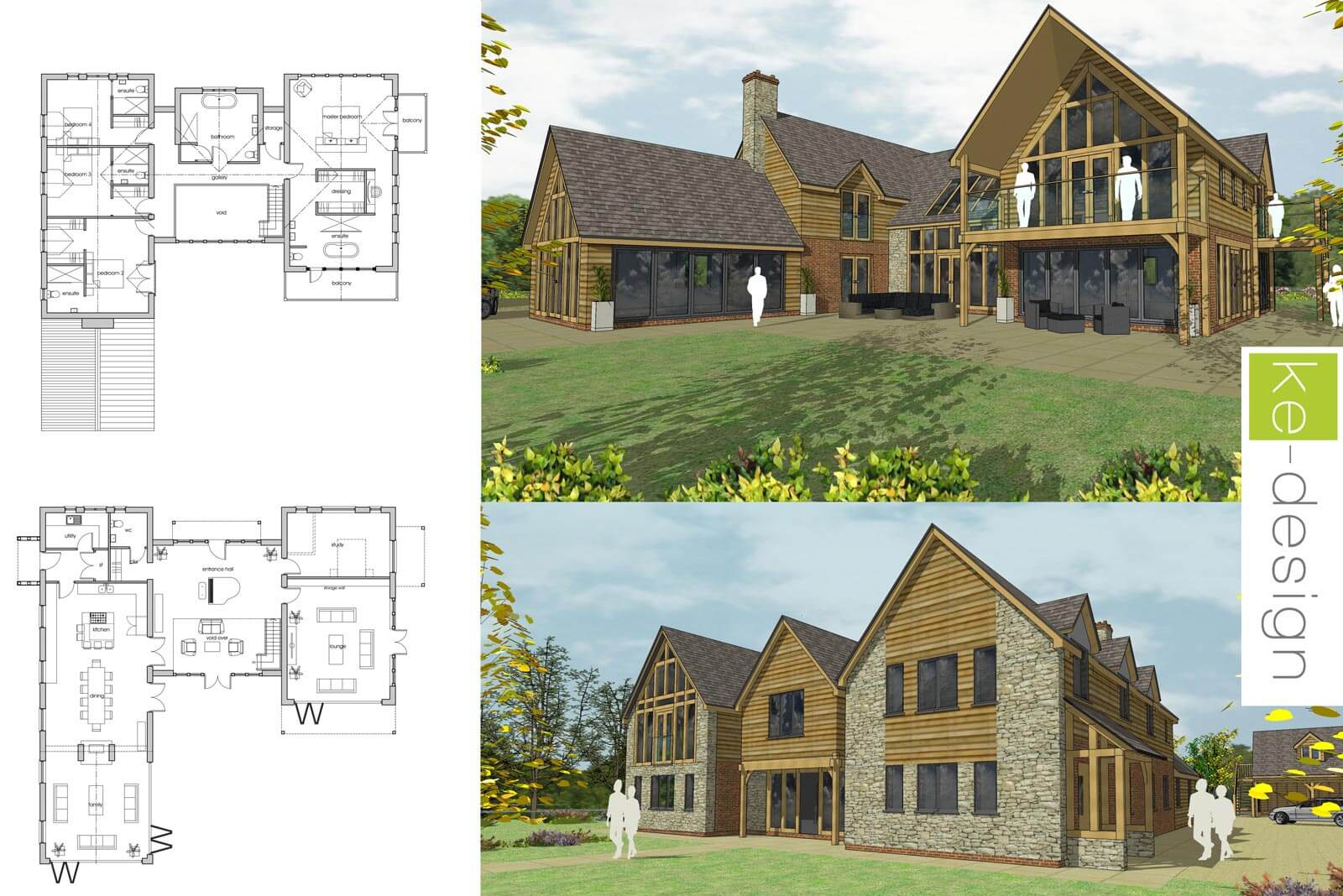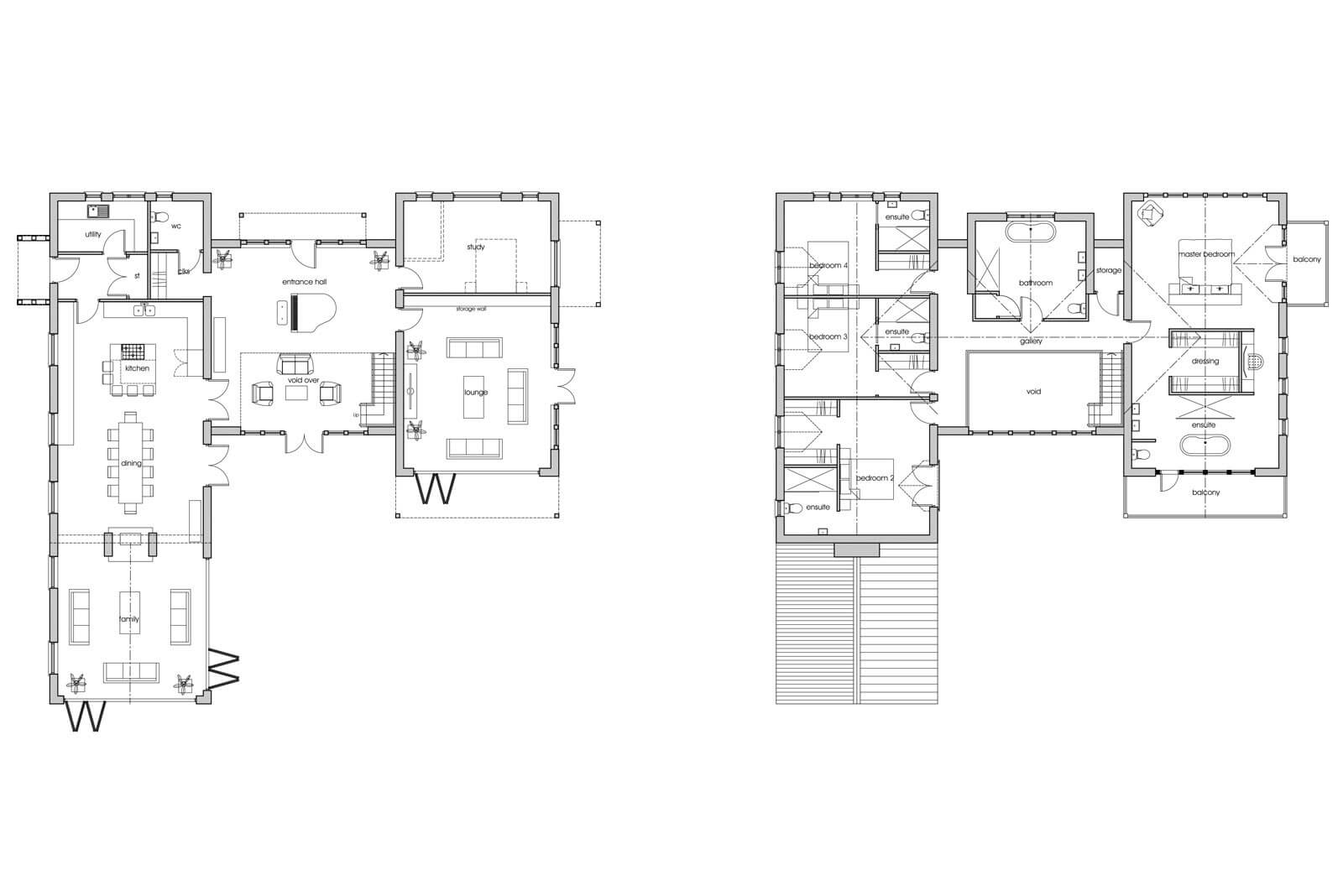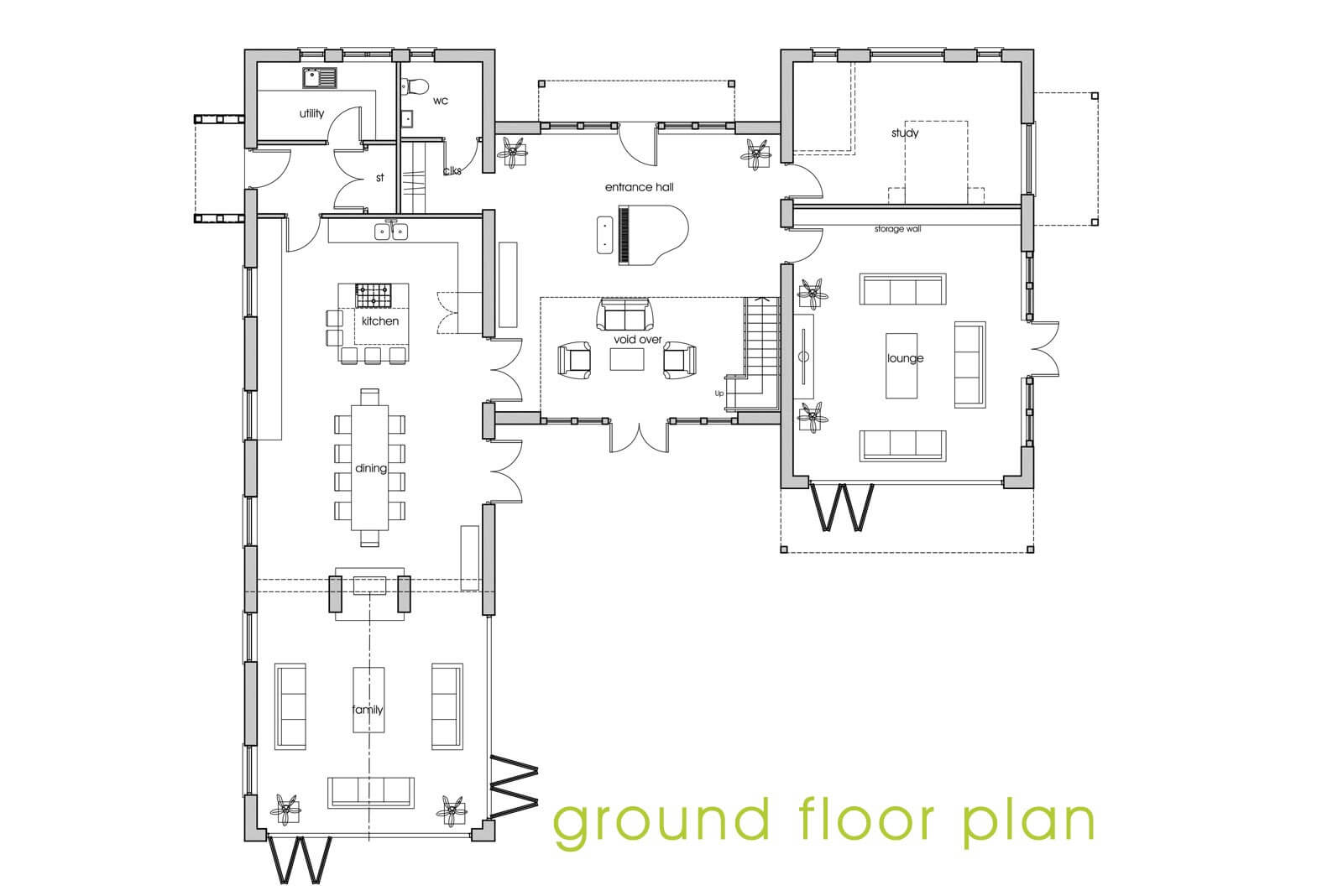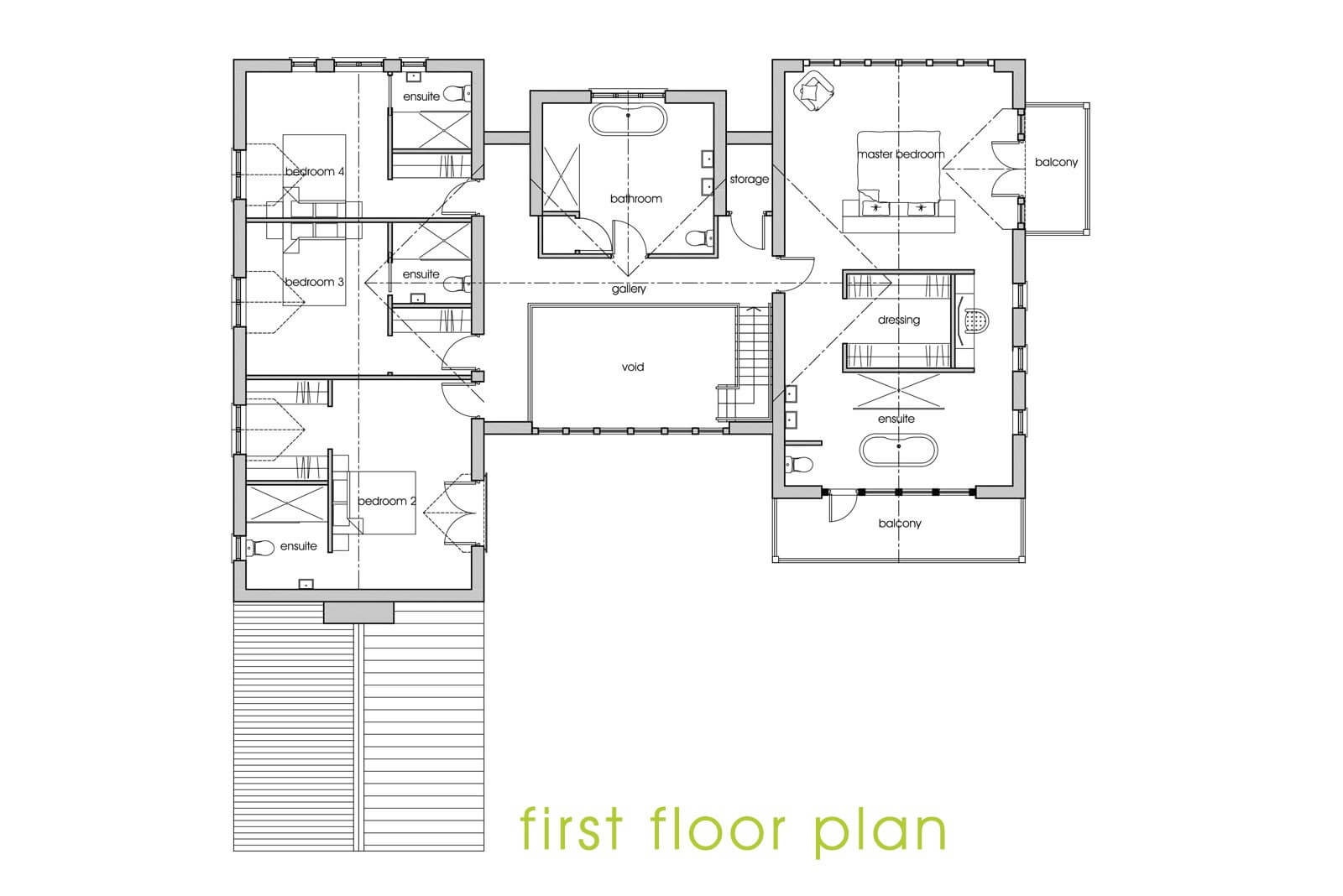Hopton Heath, South Shropshire
Project Type: New Build (Oak Frame)
Size: 348m2
Ke-design were commission to design this oak frame dwelling after 2 other designers had not managed to come p with the solution the client was looking for. Apart for a few client weaks according to the client Ke-design “nailed it first time”
A mix of oak, brick, timber cladding, and glass the dwelling obtained planning with complements on the design from the planning officer. A grand entrance that looks straight through the large reception hall to the Shropshire Hills in the foreground. A entrance hall and gallery over comment the two wings of the dwelling. Glazed gables, oak balcony’s take in the views and the sunshine.







